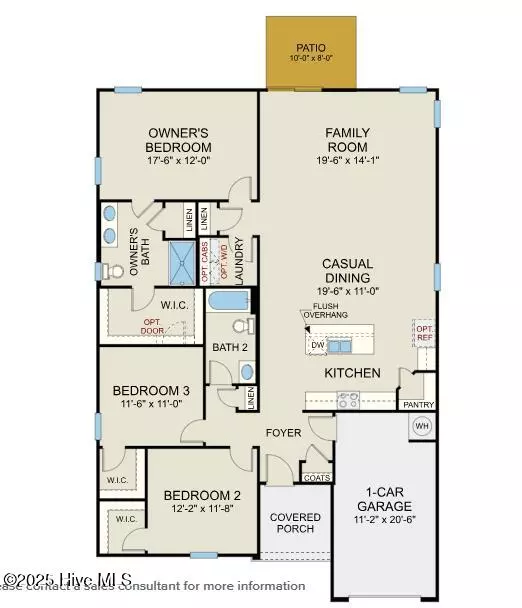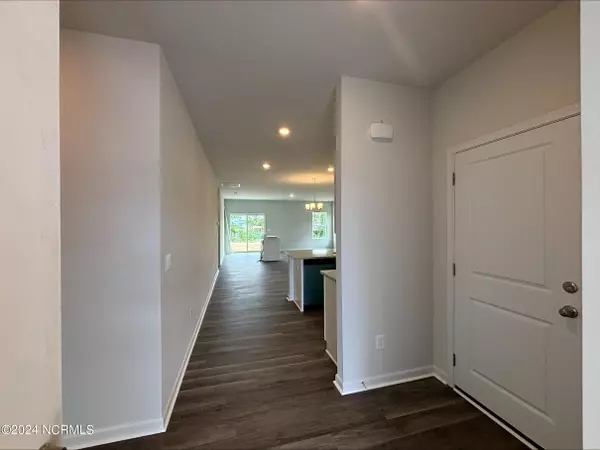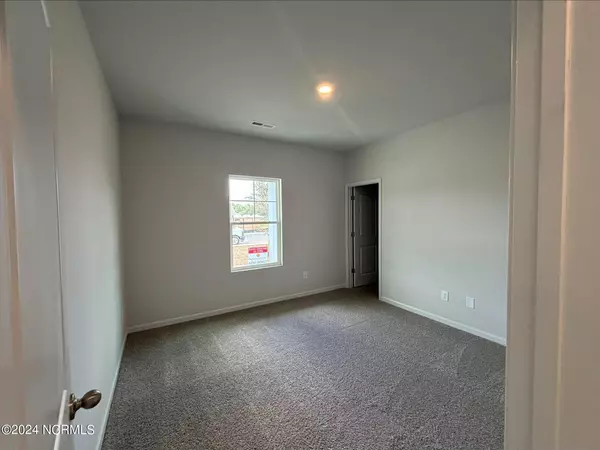East Pointe Real Estate Group
East Pointe Real Estate Group
info@eastpointegroup.com +1(919) 648-4850174 N Squires Run LN #177 Richlands, NC 28574
3 Beds
2 Baths
1,725 SqFt
OPEN HOUSE
Thu Feb 27, 1:00pm - 5:00pm
UPDATED:
02/25/2025 04:07 AM
Key Details
Property Type Single Family Home
Sub Type Single Family Residence
Listing Status Active
Purchase Type For Sale
Square Footage 1,725 sqft
Price per Sqft $180
Subdivision Squires Run Village
MLS Listing ID 100478156
Style Wood Frame
Bedrooms 3
Full Baths 2
HOA Fees $400
HOA Y/N Yes
Originating Board Hive MLS
Year Built 2024
Lot Size 10,019 Sqft
Acres 0.23
Lot Dimensions Irregular
Property Sub-Type Single Family Residence
Property Description
Location
State NC
County Onslow
Community Squires Run Village
Zoning R-8
Direction Heading N on Richlands HWY/HWY 24 take a right on South Wilmington St, South Wilmington Street turns into North Wilmington Street and then Comfort Hwy, Take a right onto Maidstone Drive and a left onto Pendster Ct. Turn left again onto N. Squires Run Lane and home is on the left.
Location Details Mainland
Rooms
Basement None
Primary Bedroom Level Primary Living Area
Interior
Interior Features Master Downstairs, 9Ft+ Ceilings, Pantry, Reverse Floor Plan, Walk-in Shower, Walk-In Closet(s)
Heating Electric, Forced Air
Cooling Central Air, Zoned
Flooring LVT/LVP
Fireplaces Type None
Fireplace No
Window Features Blinds
Laundry Inside
Exterior
Parking Features Garage Door Opener, Paved
Garage Spaces 1.0
Roof Type Shingle
Porch Patio
Building
Story 1
Entry Level One
Foundation Slab
Sewer Municipal Sewer
Water Municipal Water
New Construction Yes
Schools
Elementary Schools Richlands
Middle Schools Trexler
High Schools Richlands
Others
Tax ID 443216936532
Acceptable Financing Cash, Conventional, FHA, VA Loan
Listing Terms Cash, Conventional, FHA, VA Loan
Special Listing Condition None






