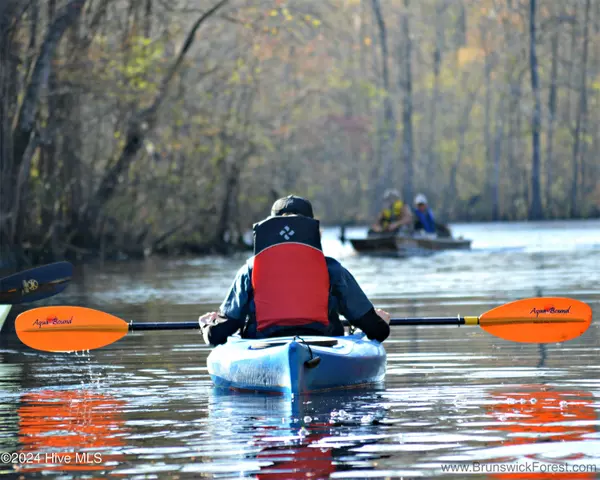East Pointe Real Estate Group
East Pointe Real Estate Group
info@eastpointegroup.com +1(919) 648-48509182 Crossbill DR Leland, NC 28451
4 Beds
4 Baths
2,626 SqFt
UPDATED:
12/04/2024 12:43 PM
Key Details
Property Type Single Family Home
Sub Type Single Family Residence
Listing Status Active
Purchase Type For Sale
Square Footage 2,626 sqft
Price per Sqft $342
Subdivision Brunswick Forest
MLS Listing ID 100478560
Style Wood Frame
Bedrooms 4
Full Baths 3
Half Baths 1
HOA Fees $3,760
HOA Y/N Yes
Originating Board Hive MLS
Lot Size 8,712 Sqft
Acres 0.2
Lot Dimensions 70x125
Property Description
Location
State NC
County Brunswick
Community Brunswick Forest
Zoning PUD
Direction Hwy 17 South. Left onto Brunswick Forest Parkway. Round the traffic circle. Right onto Green Spring Blvd. Right onto Crossbill Drive to 9182 Crossbill Dr.
Location Details Mainland
Rooms
Basement None
Primary Bedroom Level Primary Living Area
Interior
Interior Features Foyer, Mud Room, Bookcases, Kitchen Island, Master Downstairs, 9Ft+ Ceilings, Tray Ceiling(s), Vaulted Ceiling(s), Ceiling Fan(s), Pantry, Walk-in Shower, Walk-In Closet(s)
Heating Forced Air, Natural Gas
Cooling Central Air
Flooring Carpet, Tile, Wood
Fireplaces Type Gas Log
Fireplace Yes
Window Features DP50 Windows
Appliance Wall Oven, Vent Hood, Microwave - Built-In, Disposal, Dishwasher, Cooktop - Gas, Convection Oven
Laundry Inside
Exterior
Exterior Feature Irrigation System, Gas Logs
Parking Features Concrete, Garage Door Opener
Garage Spaces 2.0
Utilities Available Natural Gas Connected
Waterfront Description None
Roof Type Architectural Shingle,Metal
Porch Covered, Patio, Porch, Screened
Building
Story 2
Entry Level One and One Half
Foundation Slab
Sewer Municipal Sewer
Water Municipal Water
Structure Type Irrigation System,Gas Logs
New Construction Yes
Schools
Elementary Schools Town Creek
Middle Schools Leland
High Schools North Brunswick
Others
Tax ID 071bm023
Acceptable Financing Cash, Conventional
Listing Terms Cash, Conventional
Special Listing Condition None






