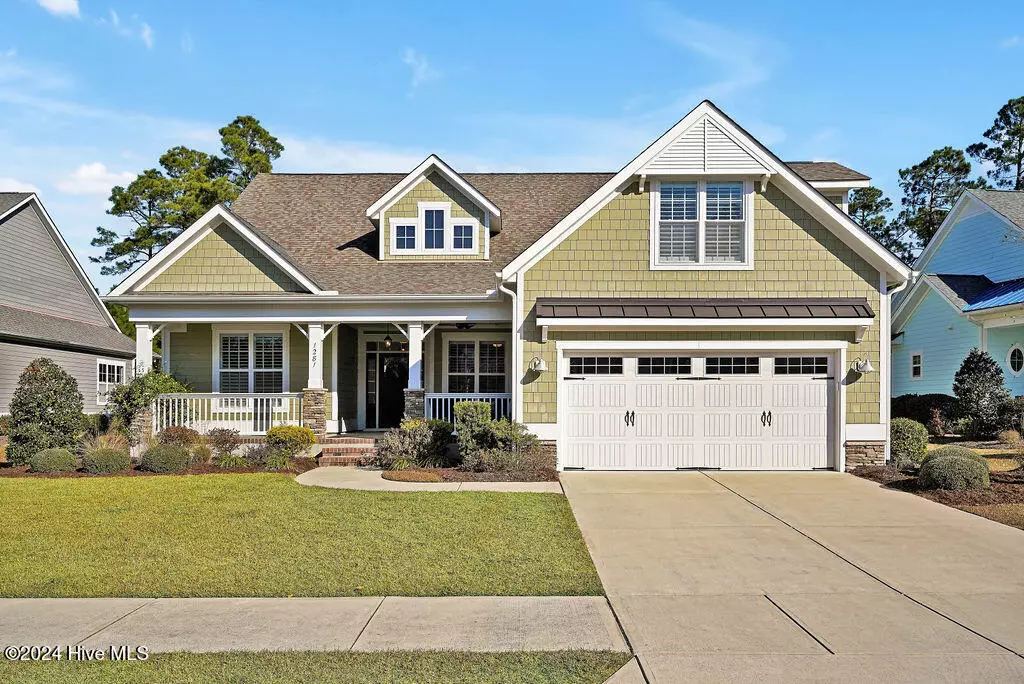East Pointe Real Estate Group
East Pointe Real Estate Group
info@eastpointegroup.com +1(919) 648-48501281 Cross Water CIR Leland, NC 28451
3 Beds
3 Baths
2,534 SqFt
UPDATED:
01/15/2025 06:05 PM
Key Details
Property Type Single Family Home
Sub Type Single Family Residence
Listing Status Active
Purchase Type For Sale
Square Footage 2,534 sqft
Price per Sqft $268
Subdivision Brunswick Forest
MLS Listing ID 100474399
Style Wood Frame
Bedrooms 3
Full Baths 3
HOA Fees $3,708
HOA Y/N Yes
Originating Board Hive MLS
Year Built 2017
Annual Tax Amount $3,935
Lot Size 10,672 Sqft
Acres 0.24
Lot Dimensions 53 x 35 x 125 x 82 x 125
Property Description
Location
State NC
County Brunswick
Community Brunswick Forest
Zoning LE-PUD
Direction From Hwy 17 Enter Brunswick Forest onto Brunswick Forest Parkway. Go straight through the roundabout and continue on BF Parkway. Take a left onto Low Country Blvd at the Reflections Pool. Take a right onto Cross Water Circle. House is on the left almost at the end of the street.
Location Details Mainland
Rooms
Basement None
Primary Bedroom Level Primary Living Area
Interior
Interior Features Bookcases, Kitchen Island, Master Downstairs, 9Ft+ Ceilings, Ceiling Fan(s), Walk-in Shower
Heating Heat Pump, Electric, Forced Air
Flooring Carpet, Tile, Wood
Fireplaces Type Gas Log
Fireplace Yes
Window Features Thermal Windows,Blinds
Appliance Washer, Stove/Oven - Gas, Refrigerator, Microwave - Built-In, Dryer, Dishwasher
Laundry Hookup - Dryer, Washer Hookup, Inside
Exterior
Exterior Feature Irrigation System
Parking Features Concrete, Paved
Garage Spaces 2.0
Pool None
Utilities Available Natural Gas Connected
Waterfront Description None
Roof Type Shingle
Porch Covered, Porch
Building
Story 2
Entry Level One and One Half
Foundation Raised, Slab
Sewer Municipal Sewer
Water Municipal Water
Structure Type Irrigation System
New Construction No
Schools
Elementary Schools Town Creek
Middle Schools Town Creek
High Schools North Brunswick
Others
Tax ID 071de016
Acceptable Financing Cash, Conventional, VA Loan
Listing Terms Cash, Conventional, VA Loan
Special Listing Condition None






