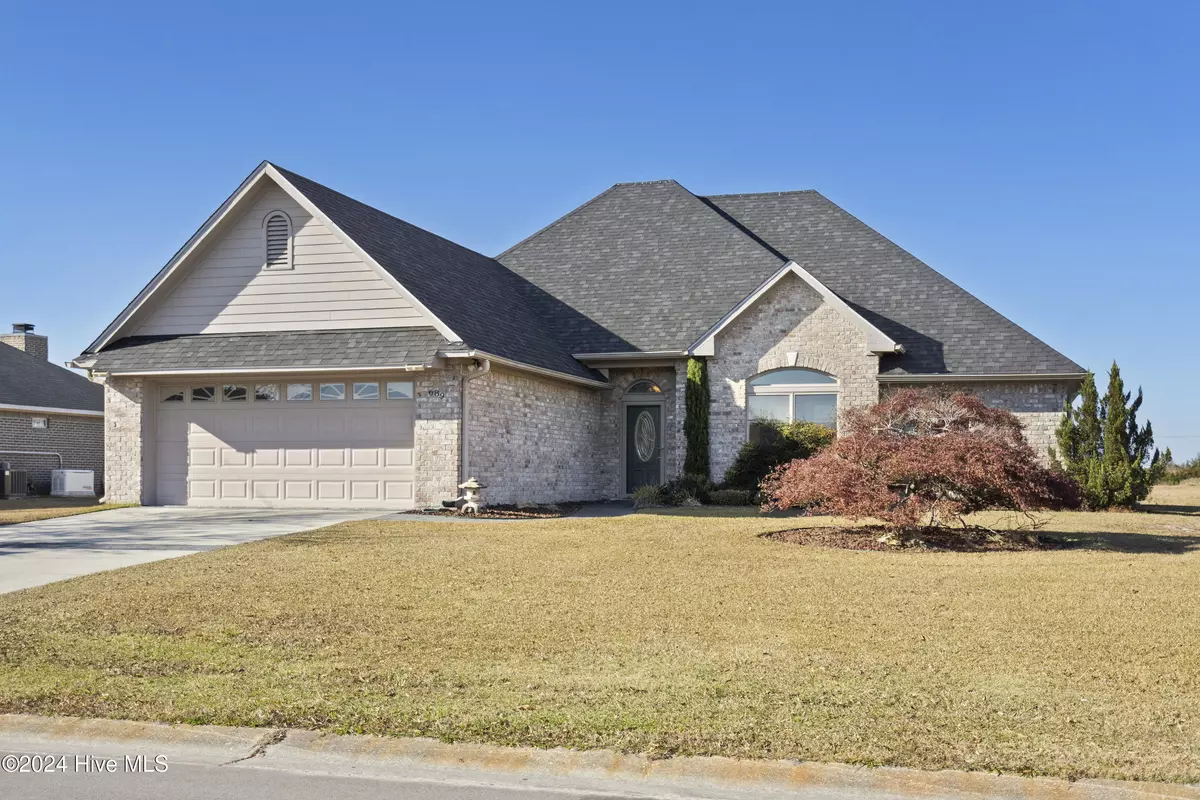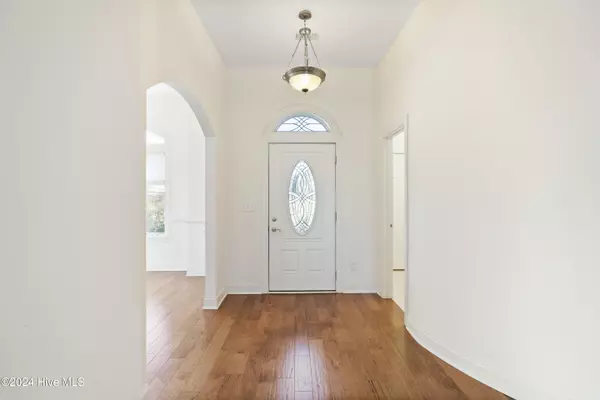East Pointe Real Estate Group
East Pointe Real Estate Group
info@eastpointegroup.com +1(919) 648-4850689 Castle Bay DR Hampstead, NC 28443
3 Beds
2 Baths
2,078 SqFt
UPDATED:
01/07/2025 03:53 AM
Key Details
Property Type Single Family Home
Sub Type Single Family Residence
Listing Status Active Under Contract
Purchase Type For Sale
Square Footage 2,078 sqft
Price per Sqft $214
Subdivision Castle Bay Country Club
MLS Listing ID 100478930
Style Wood Frame
Bedrooms 3
Full Baths 2
HOA Fees $960
HOA Y/N Yes
Originating Board Hive MLS
Year Built 2005
Lot Size 0.300 Acres
Acres 0.3
Lot Dimensions Irregular
Property Description
Inside, you'll find engineered hardwood floors throughout, creating a timeless and inviting atmosphere. The kitchen is designed to impress with soft-close cabinets, gorgeous countertops, and plenty of space for entertaining or preparing family meals. The master suite offers a private retreat with his and hers closets and direct access to the back patio, making it ideal for relaxation. Both bathrooms feature tile flooring and abundant storage for everyday functionality.
One of the standout features of this home is the whole-home generator, providing peace of mind and ensuring uninterrupted power during storms or outages—a must-have for coastal living.
The property is located in the desirable Castle Bay community, where residents can enjoy amenities like a golf course, swimming pool, and clubhouse with optional memberships available.
Nearby amenities include Topsail Island Beaches, perfect for a day of sun and surf. Hampstead Kiwanis Park, offering sports fields, walking trails, and playgrounds. Public boat ramps for easy Intracoastal Waterway access. Sought after Topsail schools. A variety of shopping and dining options, including local seafood favorites and quick commutes to Wilmington and Jacksonville.
Location
State NC
County Pender
Community Castle Bay Country Club
Zoning PD
Direction From Wilmington: US-17 Northbound, left on Hoover Rd, right on Castle Bay Dr. From Jacksonville: US-17 Southbound, right on Hoover Rd, right on Castle Bay Dr.
Location Details Mainland
Rooms
Basement None
Primary Bedroom Level Primary Living Area
Interior
Interior Features Whole-Home Generator, 9Ft+ Ceilings, Pantry, Reverse Floor Plan
Heating Electric, Heat Pump
Cooling Central Air
Flooring Tile, Wood
Fireplaces Type Gas Log
Fireplace Yes
Window Features Blinds
Laundry Hookup - Dryer, Washer Hookup
Exterior
Parking Features Attached
Garage Spaces 2.0
Utilities Available Community Water
Roof Type Architectural Shingle
Porch Open, Patio
Building
Story 1
Entry Level One
Foundation Slab
Sewer Community Sewer
New Construction No
Schools
Elementary Schools South Topsail
Middle Schools Topsail
High Schools Topsail
Others
Tax ID 3293-29-1535-0000
Acceptable Financing Cash, Conventional, FHA, VA Loan
Listing Terms Cash, Conventional, FHA, VA Loan
Special Listing Condition None






