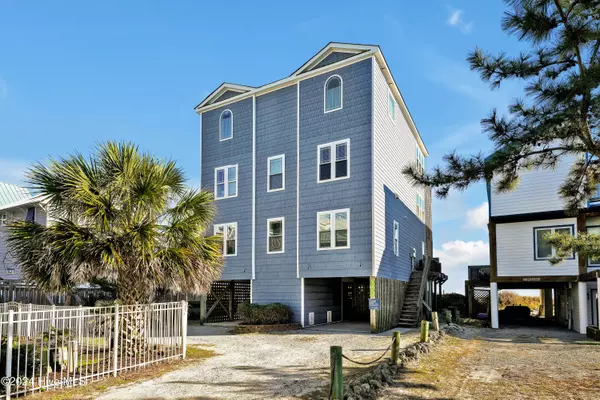East Pointe Real Estate Group
East Pointe Real Estate Group
info@eastpointegroup.com +1(919) 648-48504384 Island DR North Topsail Beach, NC 28460
6 Beds
6 Baths
3,697 SqFt
UPDATED:
02/08/2025 03:06 PM
Key Details
Property Type Single Family Home
Sub Type Single Family Residence
Listing Status Active Under Contract
Purchase Type For Sale
Square Footage 3,697 sqft
Price per Sqft $484
Subdivision Summertyme
MLS Listing ID 100479917
Style Wood Frame
Bedrooms 6
Full Baths 5
Half Baths 1
HOA Y/N No
Originating Board Hive MLS
Year Built 2006
Annual Tax Amount $12,123
Lot Size 0.430 Acres
Acres 0.43
Lot Dimensions IRR
Property Sub-Type Single Family Residence
Property Description
This spacious and well kept beach home offers 6 Bedroom, 5.5 Baths and a 4 stop elevator to the dual owner suites! The views from the 4th floor balconies are amazing & sure to impress. In total you have 3 Oceanfront Suites, 1 Sound side suite, 2 additional guest rooms, a sitting area with sleeper sofa, a viewing area on the 4th floor & tons of main living and outdoor living space to sprawl out and enjoy all summer long! The open concept floor plan allows for large gatherings in the well equip kitchen, that is open to the large dining space and huge family room all while taking in the beautiful views of the Atlantic ocean & beach. This home is being sold fully furnished and turn key ready to be your next investment or your new place to call home on Topsail Island. Located a short 3 miles from local grocery, restaurants, bars & shopping you won't have to go far from your beach gem for your necessities. Schedule your tour now and see for yourself why 4384 Island Drive is what you've been looking for.
Location
State NC
County Onslow
Community Summertyme
Zoning R-5
Direction Take highway 210 through Sneads Ferry and over the high rise bridge onto Topsail Island. Stay straight, this home is on the left aprox. 2 miles up.
Location Details Island
Rooms
Basement None
Primary Bedroom Level Non Primary Living Area
Interior
Interior Features Elevator, 9Ft+ Ceilings, Ceiling Fan(s), Hot Tub, Pantry, Walk-in Shower, Walk-In Closet(s)
Heating Heat Pump, Electric, Zoned
Cooling Zoned
Fireplaces Type None
Fireplace No
Window Features Blinds
Appliance Washer, Refrigerator, Microwave - Built-In, Dryer, Double Oven, Dishwasher, Cooktop - Electric, Bar Refrigerator
Laundry Inside
Exterior
Exterior Feature Outdoor Shower
Parking Features Gravel, Paved
Waterfront Description ICW View
View Ocean, Sound View, Water
Roof Type Architectural Shingle
Porch Covered, Deck
Building
Story 3
Entry Level Three Or More
Foundation Other
Sewer Municipal Sewer
Water Municipal Water
Structure Type Outdoor Shower
New Construction No
Schools
Elementary Schools Dixon
Middle Schools Dixon
High Schools Dixon
Others
Tax ID 768a-5
Acceptable Financing Cash, Conventional
Listing Terms Cash, Conventional
Special Listing Condition None






