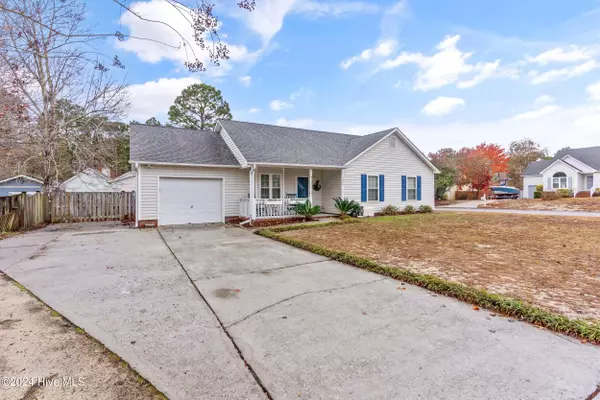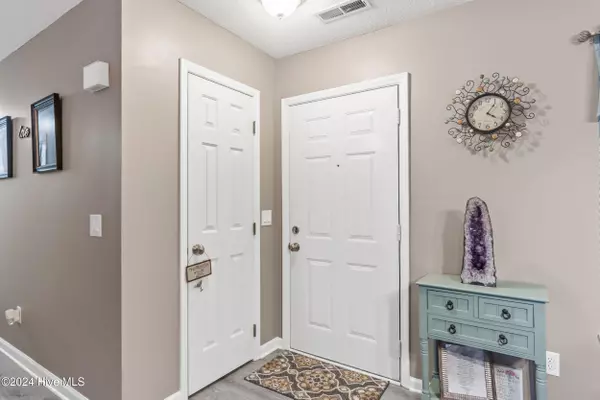East Pointe Real Estate Group
East Pointe Real Estate Group
info@eastpointegroup.com +1(919) 648-48504500 Barnards Landing RD Wilmington, NC 28412
3 Beds
2 Baths
1,109 SqFt
UPDATED:
12/18/2024 05:24 PM
Key Details
Property Type Single Family Home
Sub Type Single Family Residence
Listing Status Active Under Contract
Purchase Type For Sale
Square Footage 1,109 sqft
Price per Sqft $302
Subdivision Huntington Forest
MLS Listing ID 100479971
Style Wood Frame
Bedrooms 3
Full Baths 2
HOA Y/N No
Originating Board Hive MLS
Year Built 1994
Annual Tax Amount $1,150
Lot Size 0.265 Acres
Acres 0.27
Lot Dimensions 84x135x86x134
Property Description
The charming front porch greets you and your guests with warmth and hospitality. Step inside to discover a spacious living area, where a sliding door invites you to a generous deck—perfect for entertaining or relaxing under the stars. The easy-flow kitchen and dining area, accessible from the entryway, make everyday living a breeze.
Down the hall, you'll find three cozy bedrooms, including a master suite tucked at the rear of the home for added privacy.
Unwind after a long day in the hot tub on the deck, or explore the endless possibilities of the detached two-car garage. With an additional office space, this versatile area is ideal for a home gym, workshop, or creative studio. The fully fenced backyard provides a private oasis for outdoor activities or quiet reflection.
Conveniently located just minutes from Carolina Beach, Midtown, and Downtown Wilmington, this home combines privacy, comfort, and accessibility.
Don't miss your chance to see this Huntington Forest beauty. Schedule your showing today—your new home awaits!
Location
State NC
County New Hanover
Community Huntington Forest
Zoning R-10
Direction Going South on College, turn right onto 17th Street, in 1/2 mile turn left onto St Andrews Drive, Left on Sikes Dr and at the traffic circle take the 1st exit onto Matteo Dr, Turn right onto Linden Ridge, left on Hedingham Lane and right on Pleasant Dale Dr, then right onto Barnards Landing Rd. Home is on the left.
Location Details Mainland
Rooms
Other Rooms Storage, Workshop
Basement None
Primary Bedroom Level Primary Living Area
Interior
Interior Features Master Downstairs, 9Ft+ Ceilings, Vaulted Ceiling(s), Ceiling Fan(s), Hot Tub, Walk-In Closet(s)
Heating Heat Pump, Electric, Forced Air
Cooling Central Air
Flooring LVT/LVP
Fireplaces Type None
Fireplace No
Window Features Blinds
Appliance Vent Hood, Stove/Oven - Electric, Refrigerator, Microwave - Built-In, Dishwasher, Cooktop - Electric
Laundry In Garage
Exterior
Exterior Feature Irrigation System
Parking Features Concrete, Garage Door Opener
Garage Spaces 3.0
Waterfront Description None
Roof Type Composition
Accessibility None
Porch Open, Covered, Deck, Patio, Porch
Building
Lot Description Corner Lot
Story 1
Entry Level One
Foundation Slab
Sewer Municipal Sewer
Water Municipal Water
Structure Type Irrigation System
New Construction No
Schools
Elementary Schools Williams
Middle Schools Myrtle Grove
High Schools Ashley
Others
Tax ID R07015-004-010-000
Acceptable Financing Cash, Conventional, FHA, VA Loan
Listing Terms Cash, Conventional, FHA, VA Loan
Special Listing Condition None






