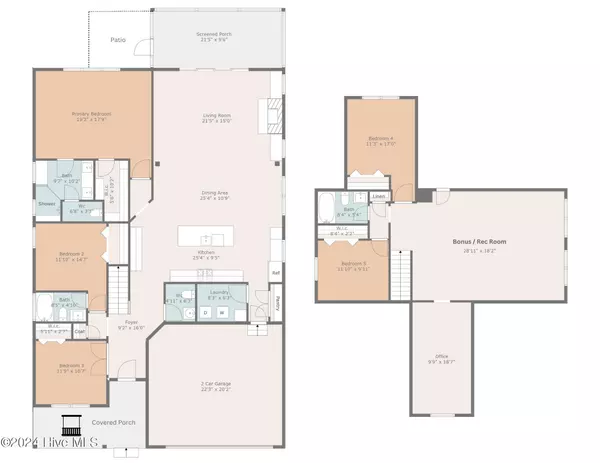East Pointe Real Estate Group
East Pointe Real Estate Group
info@eastpointegroup.com +1(919) 648-4850358 Hanover Lakes DR Wilmington, NC 28401
5 Beds
4 Baths
3,243 SqFt
OPEN HOUSE
Sat Jan 18, 2:00pm - 5:00pm
UPDATED:
01/16/2025 11:43 PM
Key Details
Property Type Single Family Home
Sub Type Single Family Residence
Listing Status Active
Purchase Type For Sale
Square Footage 3,243 sqft
Price per Sqft $188
Subdivision Hanover Lakes
MLS Listing ID 100480017
Style Wood Frame
Bedrooms 5
Full Baths 3
Half Baths 1
HOA Fees $1,548
HOA Y/N Yes
Originating Board Hive MLS
Year Built 2016
Annual Tax Amount $2,048
Lot Size 8,320 Sqft
Acres 0.19
Lot Dimensions 129x76x127x59
Property Description
Location
State NC
County New Hanover
Community Hanover Lakes
Zoning R-15
Direction From N College Rd., turn left onto Bavarian Ln/Murrayville Rd. Continue onto N Kerr Ave. Turn left onto Castle Hayne Rd. Pass by Dollar General (on the right). Turn right onto Hanover Lakes Dr. It's the first home on the left.
Location Details Mainland
Rooms
Basement None
Primary Bedroom Level Primary Living Area
Interior
Interior Features Foyer, Intercom/Music, Bookcases, Kitchen Island, Master Downstairs, 9Ft+ Ceilings, Ceiling Fan(s), Pantry, Walk-in Shower, Walk-In Closet(s)
Heating Heat Pump, Fireplace(s), Electric, Forced Air
Cooling Central Air, Zoned
Flooring Carpet, Tile, Wood
Fireplaces Type Gas Log
Fireplace Yes
Window Features Blinds
Appliance Washer, Wall Oven, Vent Hood, Refrigerator, Microwave - Built-In, Ice Maker, Dryer, Disposal, Dishwasher, Cooktop - Gas
Laundry Hookup - Dryer, Washer Hookup, Inside
Exterior
Exterior Feature Irrigation System
Parking Features Concrete, Garage Door Opener, On Site, Paved
Garage Spaces 2.0
Utilities Available Natural Gas Connected
Roof Type Architectural Shingle
Porch Covered, Patio, Porch, Screened
Building
Lot Description Corner Lot
Story 2
Entry Level Two
Foundation Raised, Slab
Sewer Municipal Sewer
Water Municipal Water
Structure Type Irrigation System
New Construction No
Schools
Elementary Schools Wrightsboro
Middle Schools Holly Shelter
High Schools New Hanover
Others
Tax ID R04100-001-038-000
Acceptable Financing Cash, Conventional, FHA, VA Loan
Listing Terms Cash, Conventional, FHA, VA Loan
Special Listing Condition None






