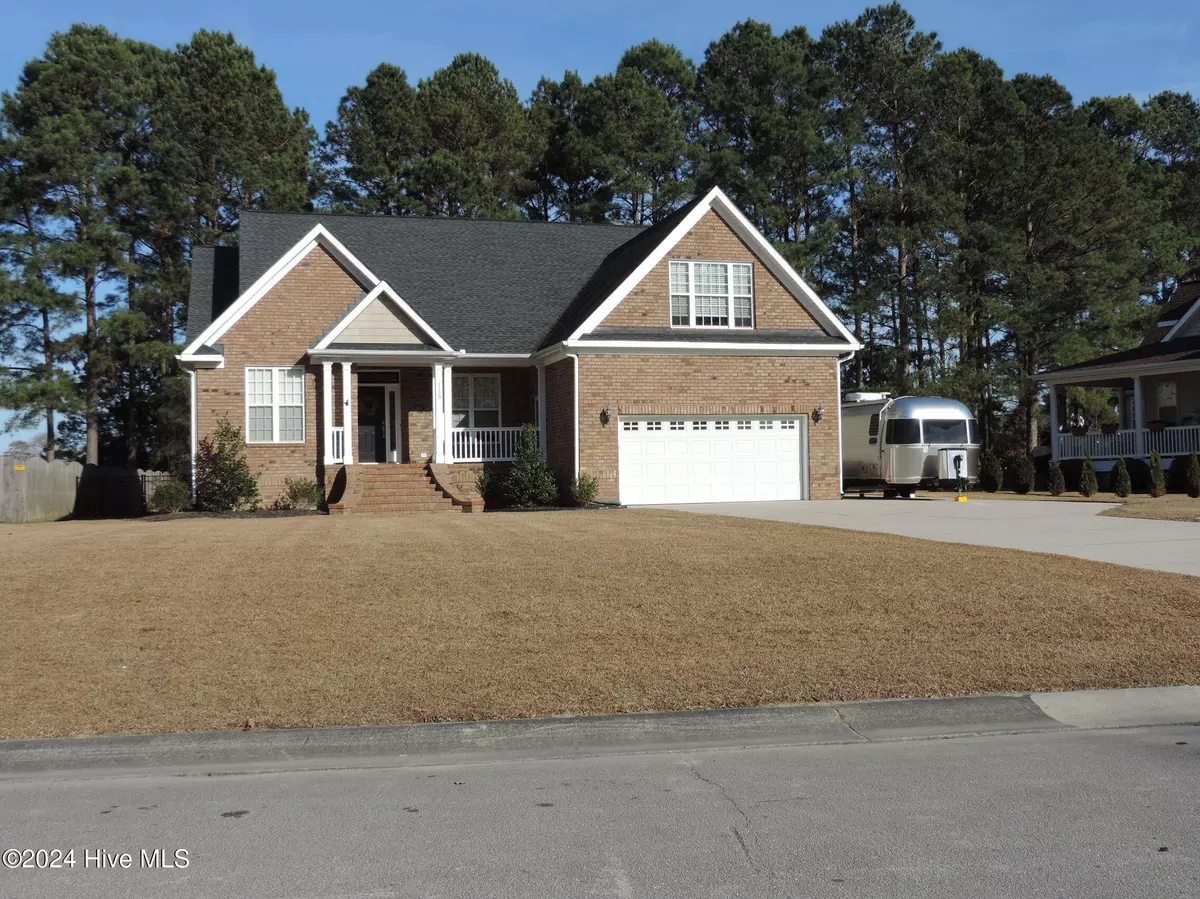East Pointe Real Estate Group
East Pointe Real Estate Group
info@eastpointegroup.com +1(919) 648-4850115 Hillsboro DR New Bern, NC 28562
3 Beds
3 Baths
2,685 SqFt
UPDATED:
01/08/2025 12:57 PM
Key Details
Property Type Single Family Home
Sub Type Single Family Residence
Listing Status Active Under Contract
Purchase Type For Sale
Square Footage 2,685 sqft
Price per Sqft $180
Subdivision Hunters Ridge
MLS Listing ID 100480431
Style Wood Frame
Bedrooms 3
Full Baths 3
HOA Fees $98
HOA Y/N Yes
Originating Board Hive MLS
Year Built 2005
Annual Tax Amount $1,780
Lot Size 0.390 Acres
Acres 0.39
Lot Dimensions 105 x 249 x 40 x 226
Property Description
Location
State NC
County Craven
Community Hunters Ridge
Zoning residential
Direction Madam Moores Lane, left onto Perrytown Road, right onto Barrington Way, right onto Woodcroft and left onto Hillsboro Drive, house is on the right.
Location Details Mainland
Rooms
Basement Crawl Space, None
Primary Bedroom Level Primary Living Area
Interior
Interior Features Bookcases, Master Downstairs, Tray Ceiling(s), Vaulted Ceiling(s), Ceiling Fan(s)
Heating Gas Pack, Natural Gas
Cooling Central Air
Flooring LVT/LVP, Wood
Appliance Washer, Vent Hood, Refrigerator, Dryer, Dishwasher, Cooktop - Gas
Laundry Inside
Exterior
Parking Features Paved
Garage Spaces 2.0
Waterfront Description None
Roof Type Shingle
Porch Covered, Patio, Screened
Building
Story 2
Entry Level Two
Sewer Septic On Site
Water Municipal Water
New Construction No
Schools
Elementary Schools Brinson
Middle Schools Grover C.Fields
High Schools New Bern
Others
Tax ID 7-100-L -430
Acceptable Financing Cash, Conventional, FHA, VA Loan
Listing Terms Cash, Conventional, FHA, VA Loan
Special Listing Condition None






