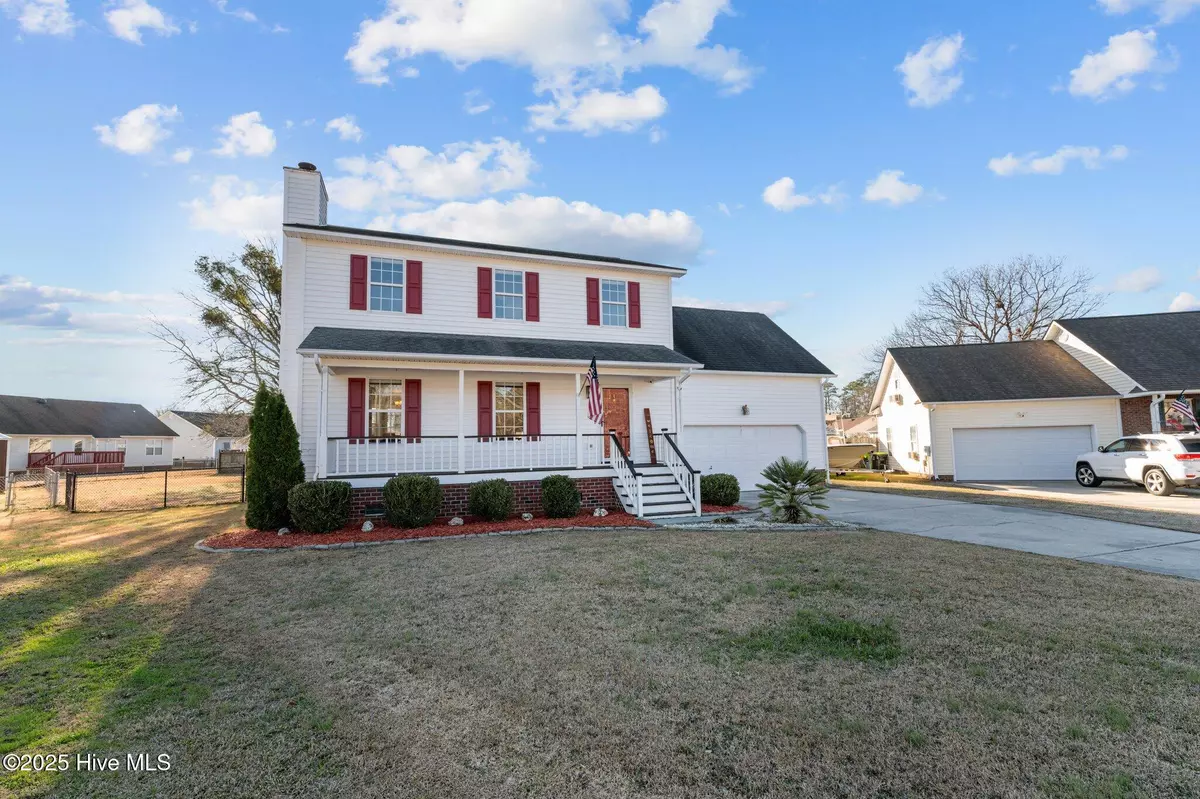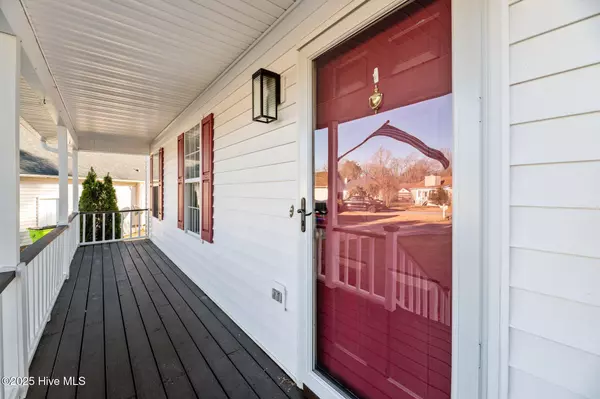East Pointe Real Estate Group
East Pointe Real Estate Group
info@eastpointegroup.com +1(919) 648-48502004 Earls CT New Bern, NC 28562
3 Beds
3 Baths
1,820 SqFt
UPDATED:
01/17/2025 04:53 PM
Key Details
Property Type Single Family Home
Sub Type Single Family Residence
Listing Status Active
Purchase Type For Sale
Square Footage 1,820 sqft
Price per Sqft $173
Subdivision Kings Row
MLS Listing ID 100480973
Style Wood Frame
Bedrooms 3
Full Baths 2
Half Baths 1
HOA Y/N No
Originating Board Hive MLS
Year Built 1994
Annual Tax Amount $2,131
Lot Size 0.310 Acres
Acres 0.31
Lot Dimensions 40 x 157 x 22 x 130 x 133
Property Description
Nestled at the end of a quiet cul-de-sac in the desirable Kings Row neighborhood, this charming 2-story home offers comfort, convenience, and room to grow. Relax on the welcoming front porch or enjoy the expansive backyard from your patio, with plenty of space to add a pool, playground, or garden oasis.
The heart of the home is the large, cheerful kitchen, where culinary dreams come to life! With an abundance of cabinetry and room to cook, bake, and gather, it's the perfect space to whip up family meals or experiment with new recipes. An inviting eat-in nook offers a cozy spot for morning coffee, while the formal dining room is ready to host your most memorable celebrations.
The upstairs layout is perfect for convenience, with the master suite thoughtfully located on the same floor as the guest bedrooms for easy access and practicality. The versatile FROG (Finished Room Over Garage) offers endless possibilities as a den, playroom, home office, or guest suite—tailor it to fit your lifestyle!
Surrounded by shopping, dining, medical facilities, and with quick access to Hwy 70, this home combines suburban tranquility with unbeatable convenience. Don't miss the opportunity to make this sweet Kings Row property your own!
Location
State NC
County Craven
Community Kings Row
Zoning RES
Direction From Glenburnie Rd, turn onto Yarmouth Dr, continue until you come to Earl's Court which is a cul-de-sac on your left. The house is straight ahead
Location Details Mainland
Rooms
Basement Crawl Space
Primary Bedroom Level Primary Living Area
Interior
Interior Features Eat-in Kitchen, Walk-In Closet(s)
Heating Heat Pump, Electric
Cooling Central Air
Exterior
Parking Features Concrete
Garage Spaces 2.0
Roof Type Architectural Shingle
Porch Covered, Patio, Porch
Building
Lot Description Cul-de-Sac Lot
Story 2
Entry Level Two
Sewer Municipal Sewer
Water Municipal Water
New Construction No
Schools
Elementary Schools Ben Quinn
Middle Schools H. J. Macdonald
High Schools New Bern
Others
Tax ID 8-208-8 -063
Acceptable Financing Cash, Conventional, FHA, VA Loan
Listing Terms Cash, Conventional, FHA, VA Loan
Special Listing Condition None






