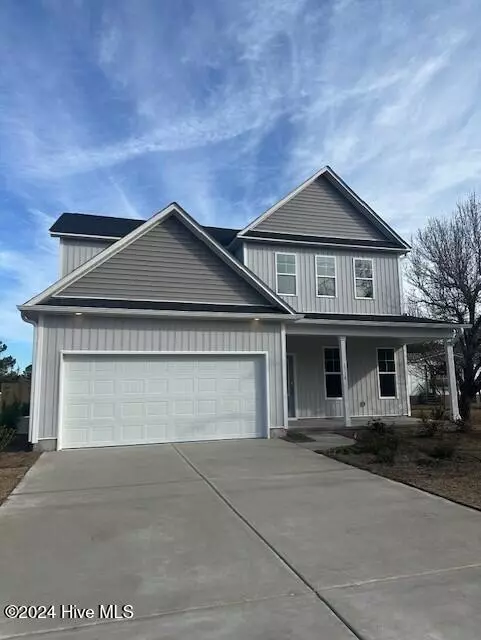East Pointe Real Estate Group
East Pointe Real Estate Group
info@eastpointegroup.com +1(919) 648-48501214 Lanvale RD Leland, NC 28451
4 Beds
3 Baths
2,391 SqFt
UPDATED:
01/17/2025 10:04 PM
Key Details
Property Type Single Family Home
Sub Type Single Family Residence
Listing Status Active
Purchase Type For Sale
Square Footage 2,391 sqft
Price per Sqft $154
Subdivision Not In Subdivision
MLS Listing ID 100481001
Style Wood Frame
Bedrooms 4
Full Baths 3
HOA Y/N No
Originating Board Hive MLS
Year Built 2024
Annual Tax Amount $51
Lot Size 9,148 Sqft
Acres 0.21
Lot Dimensions Buyer to Verify
Property Description
Location
State NC
County Brunswick
Community Not In Subdivision
Zoning R-60
Direction Take 74W. Take 74 W to Whiteville. Turn left onto 17. In 1.1 mi take 133S. In 1.9 mi take 133S to Southport. Slight right to Navassa and Leland. In .7mi turn left onto Old Fayetteville Rd. In 3.1mi take a left onto Lanvale Rd NE. In .4 mi the property will be on your left.
Location Details Mainland
Rooms
Primary Bedroom Level Non Primary Living Area
Interior
Interior Features Kitchen Island, Ceiling Fan(s), Pantry, Walk-in Shower, Walk-In Closet(s)
Heating Heat Pump, Electric, Forced Air
Cooling Central Air
Flooring LVT/LVP, Carpet, Tile
Fireplaces Type None
Fireplace No
Appliance Stove/Oven - Electric, Range, Microwave - Built-In, Disposal, Dishwasher
Laundry Hookup - Dryer, Washer Hookup, Inside
Exterior
Parking Features Attached, Off Street
Garage Spaces 2.0
Roof Type Shingle
Porch Covered, Patio, Porch
Building
Story 2
Entry Level Two
Foundation Slab
Sewer Municipal Sewer
Water Municipal Water
New Construction Yes
Schools
Elementary Schools Lincoln
Middle Schools Leland
High Schools North Brunswick
Others
Tax ID 037al003
Acceptable Financing Cash, Conventional, FHA, VA Loan
Listing Terms Cash, Conventional, FHA, VA Loan
Special Listing Condition None





