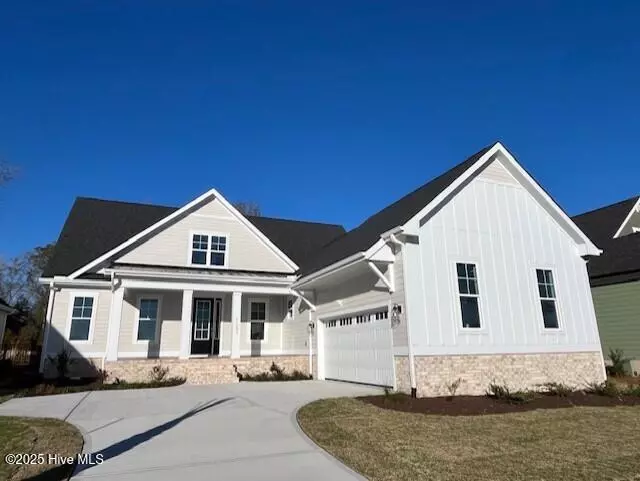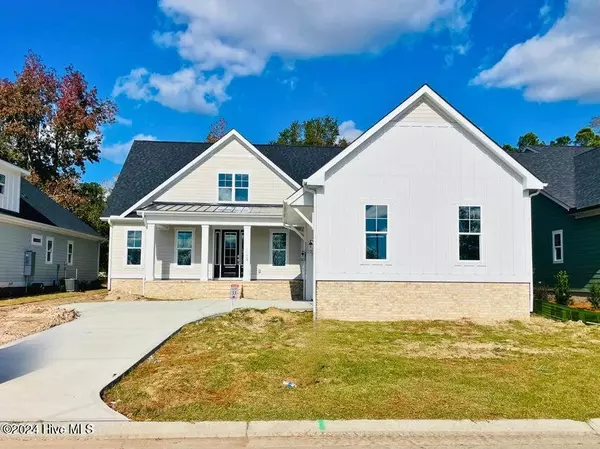1109 Rockhill RD Castle Hayne, NC 28429
4 Beds
4 Baths
3,023 SqFt
UPDATED:
01/17/2025 10:03 PM
Key Details
Property Type Single Family Home
Sub Type Single Family Residence
Listing Status Active
Purchase Type For Sale
Square Footage 3,023 sqft
Price per Sqft $244
Subdivision Sunset Reach
MLS Listing ID 100481004
Style Wood Frame
Bedrooms 4
Full Baths 3
Half Baths 1
HOA Fees $2,400
HOA Y/N Yes
Originating Board Hive MLS
Year Built 2024
Annual Tax Amount $660
Lot Size 9,148 Sqft
Acres 0.21
Lot Dimensions 66X140X66X140
Property Description
The gourmet kitchen features a spacious island and is ideal for culinary creations and gatherings. The luxurious owner's suite, conveniently located on the first floor, offers a tranquil retreat with double vanities and a spa-like walk-in shower. Entertaining Spaces for the whole family! Open floor plan with tray ceiling and built-ins surrounding a cozy fireplace. Enjoy the upstairs retreat. Perfect for a guest suite, theater room or home office. The loft area features a full bath and an additional bedroom as well as walk-in storage.
Beyond your front door, Sunset Reach offers a variety of world-class amenities including walking trails, bike paths, a future riverfront marina with boat slips available for purchase, a clubhouse, a sparkling community pool, and pickleball courts. With so much to enjoy right outside your door, this community offers a lifestyle that is truly second to none.
Don't miss the opportunity to own this stunning home in Sunset Reach. Schedule a tour today and see all that this luxurious, riverside community has to offer!
Location
State NC
County New Hanover
Community Sunset Reach
Zoning R-15
Direction From downtown Wilmington go on MLK Parkway and exit onto 133N/Castle Hayne Road. Go 3 miles and turn left onto Rockhill. Go 1.5 miles to the entrance of Sunset Reach. From I-140, take the Castle Hayne exit. Turn Left. Turn right onto Rockhill. Go 1.5 miles to the entrance of Sunset Reach. Home will be on your right before you reach Alvernia. Lot 33
Location Details Mainland
Rooms
Primary Bedroom Level Primary Living Area
Interior
Interior Features Kitchen Island, Master Downstairs, 9Ft+ Ceilings, Ceiling Fan(s), Pantry, Walk-in Shower, Walk-In Closet(s)
Heating Heat Pump, Electric, Forced Air
Cooling Central Air
Flooring Carpet, Laminate, Tile
Appliance Wall Oven, Vent Hood, Microwave - Built-In, Disposal, Dishwasher, Cooktop - Gas
Laundry Hookup - Dryer, Washer Hookup, Inside
Exterior
Parking Features Attached, Garage Door Opener, Off Street
Garage Spaces 2.0
Utilities Available Natural Gas Connected
Waterfront Description Water Access Comm,Waterfront Comm
Roof Type Architectural Shingle
Porch Porch, Screened
Building
Story 2
Entry Level Two
Foundation Raised, Slab
Sewer Municipal Sewer
Water Municipal Water
New Construction Yes
Schools
Elementary Schools Castle Hayne
Middle Schools Holly Shelter
High Schools Laney
Others
Tax ID R02400-002-518-000
Acceptable Financing Cash, Conventional, FHA, VA Loan
Listing Terms Cash, Conventional, FHA, VA Loan
Special Listing Condition None






