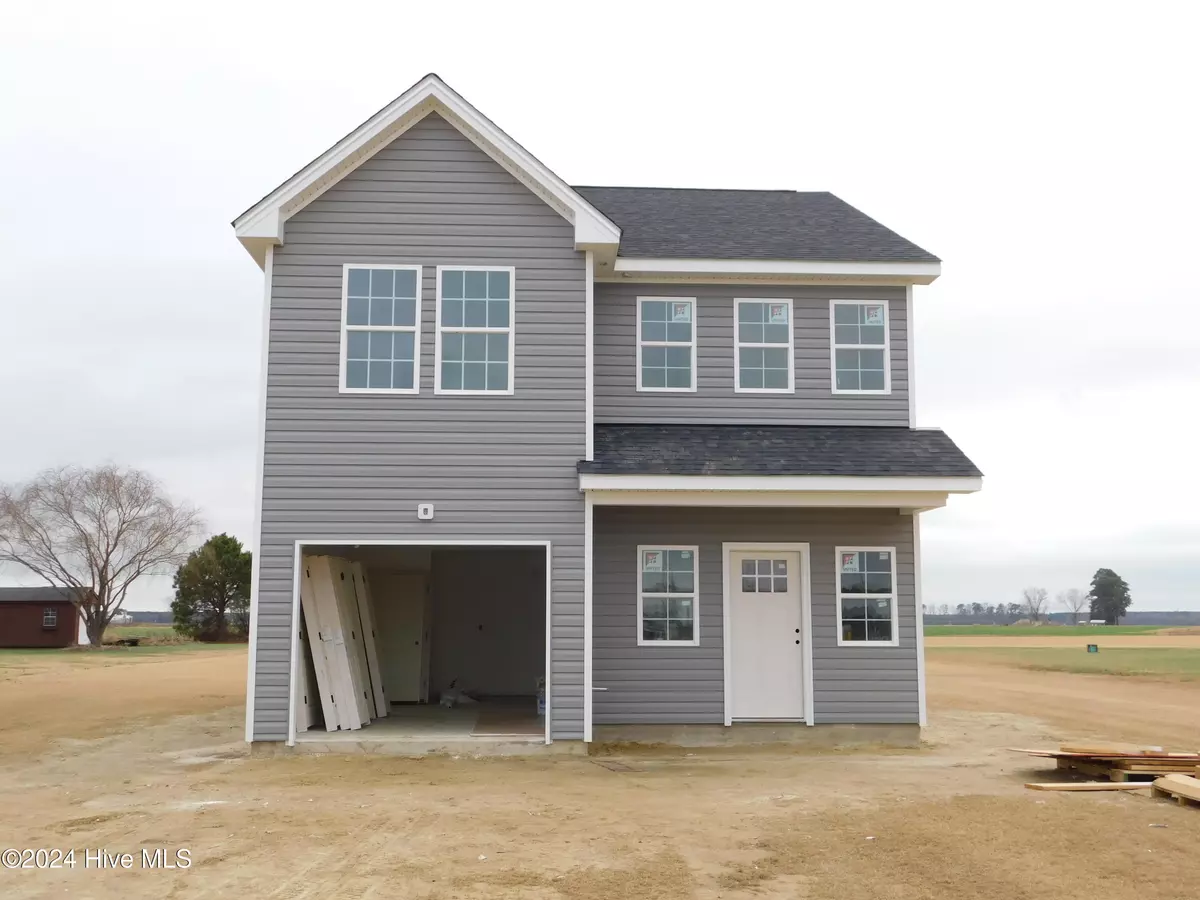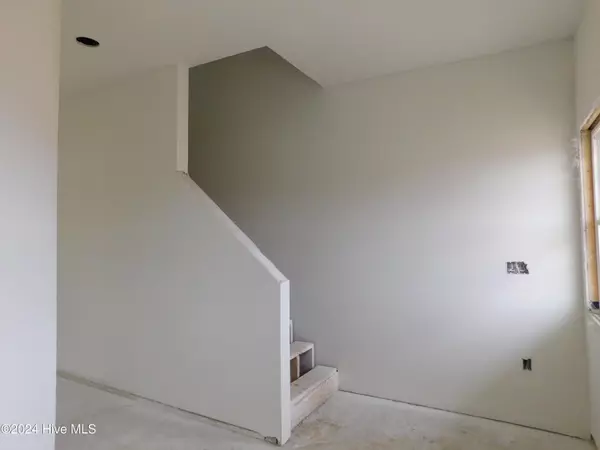East Pointe Real Estate Group
East Pointe Real Estate Group
info@eastpointegroup.com +1(919) 648-48501255 Center Hill HWY Hertford, NC 27944
3 Beds
3 Baths
1,600 SqFt
UPDATED:
01/07/2025 07:33 PM
Key Details
Property Type Single Family Home
Sub Type Single Family Residence
Listing Status Active
Purchase Type For Sale
Square Footage 1,600 sqft
Price per Sqft $212
Subdivision Jakob'S Landing
MLS Listing ID 100481120
Style Wood Frame
Bedrooms 3
Full Baths 2
Half Baths 1
HOA Y/N No
Originating Board Hive MLS
Year Built 2024
Annual Tax Amount $103
Lot Size 0.689 Acres
Acres 0.69
Lot Dimensions 100x300x100x300
Property Description
Location
State NC
County Perquimans
Community Jakob'S Landing
Zoning RA
Direction Traveling on Hwy 17S from Elizabeth City turn Right onto Creek Drive. Turn Left onto N. Church Street. Turn Right onto W. Grubb Street. Grubb Street becomes Center Hill Hwy. Home is on the Left.
Location Details Mainland
Rooms
Primary Bedroom Level Non Primary Living Area
Interior
Interior Features Foyer, Mud Room, Solid Surface, Kitchen Island, 9Ft+ Ceilings, Ceiling Fan(s), Pantry, Walk-In Closet(s)
Heating Heat Pump, Electric
Cooling Central Air
Flooring LVT/LVP, Carpet
Fireplaces Type None
Fireplace No
Appliance Stove/Oven - Electric, Microwave - Built-In, Dishwasher
Laundry Hookup - Dryer, Washer Hookup, Inside
Exterior
Parking Features Gravel
Garage Spaces 1.0
Utilities Available Water Connected
Waterfront Description None
Roof Type Architectural Shingle
Porch Patio
Building
Story 2
Entry Level Two
Foundation Slab
Sewer Septic On Site
Water Municipal Water
New Construction Yes
Schools
Elementary Schools Perquimans Central/Hertford Grammar
Middle Schools Perquimans County Middle School
High Schools Perquimans County High School
Others
Tax ID 3-D039-1009-Jkl
Acceptable Financing Cash, Conventional, FHA, USDA Loan, VA Loan
Listing Terms Cash, Conventional, FHA, USDA Loan, VA Loan
Special Listing Condition None






