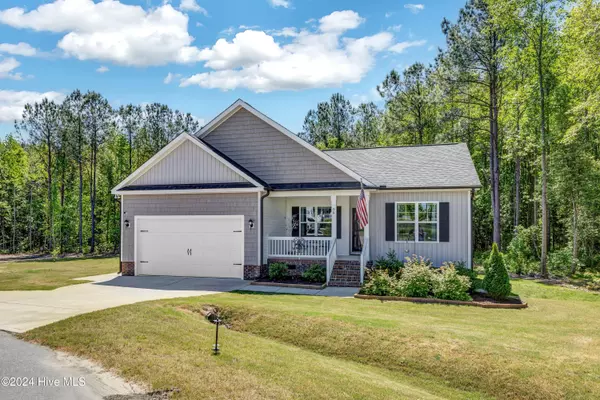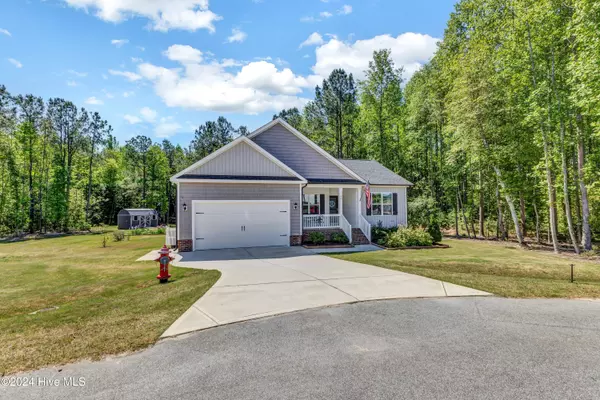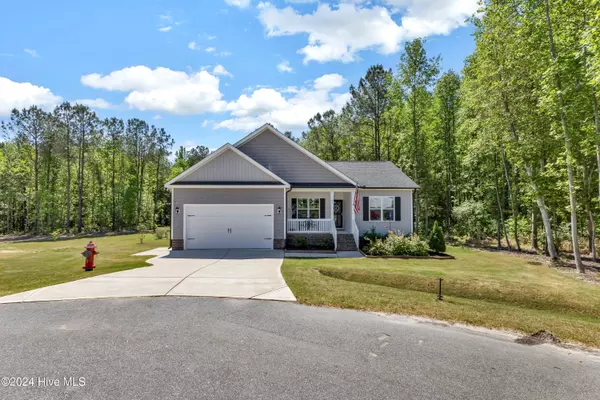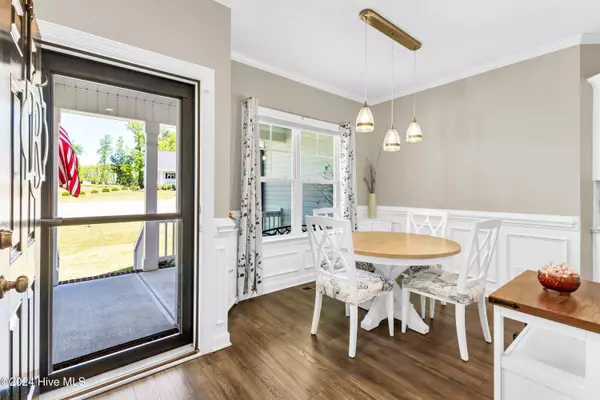East Pointe Real Estate Group
East Pointe Real Estate Group
info@eastpointegroup.com +1(919) 648-485096 Tan Oak DR Selma, NC 27576
3 Beds
2 Baths
1,642 SqFt
UPDATED:
01/14/2025 07:05 PM
Key Details
Property Type Single Family Home
Sub Type Single Family Residence
Listing Status Active
Purchase Type For Sale
Square Footage 1,642 sqft
Price per Sqft $196
Subdivision Mason Pointe
MLS Listing ID 100481541
Bedrooms 3
Full Baths 2
HOA Fees $120
HOA Y/N Yes
Originating Board Hive MLS
Year Built 2021
Annual Tax Amount $1,913
Lot Size 1.400 Acres
Acres 1.4
Lot Dimensions 80x266.96x15x68.28x13.22x5.56x17.12x378.75x103.29
Property Description
The home boasts granite countertops, a cozy living room fireplace, and plenty of room to enjoy both indoors and outdoors. Conveniently located just 45 minutes from downtown Raleigh with easy access to I-95, this home blends tranquility with accessibility.
Don't miss your chance to make this gorgeous home yours before the New Year!
Location
State NC
County Johnston
Community Mason Pointe
Zoning RAG
Direction I-95 N to exit 102. Take right onto E Micro Road. Take Left on Lowell Mill Road. In 1.3 miles take right onto Tan Oak Drive. Home located in cul-de-sac
Location Details Mainland
Rooms
Primary Bedroom Level Primary Living Area
Interior
Interior Features Kitchen Island, Ceiling Fan(s), Walk-in Shower, Eat-in Kitchen, Walk-In Closet(s)
Heating Electric, Heat Pump
Cooling Central Air
Flooring Carpet, Laminate, Vinyl
Appliance Washer, Stove/Oven - Electric, Refrigerator, Range, Microwave - Built-In, Dryer, Dishwasher
Laundry Inside
Exterior
Parking Features Attached, Concrete, Garage Door Opener
Garage Spaces 2.0
Pool None
Roof Type Shingle
Porch Covered, Porch, Screened
Building
Story 1
Entry Level One
Foundation Brick/Mortar
Sewer Septic On Site
Water Municipal Water
New Construction No
Schools
Elementary Schools Micro Elementary
Middle Schools North Johnston
High Schools North Johnston
Others
Tax ID 10p07010j
Acceptable Financing Cash, Conventional, FHA, USDA Loan, VA Loan
Listing Terms Cash, Conventional, FHA, USDA Loan, VA Loan
Special Listing Condition None






