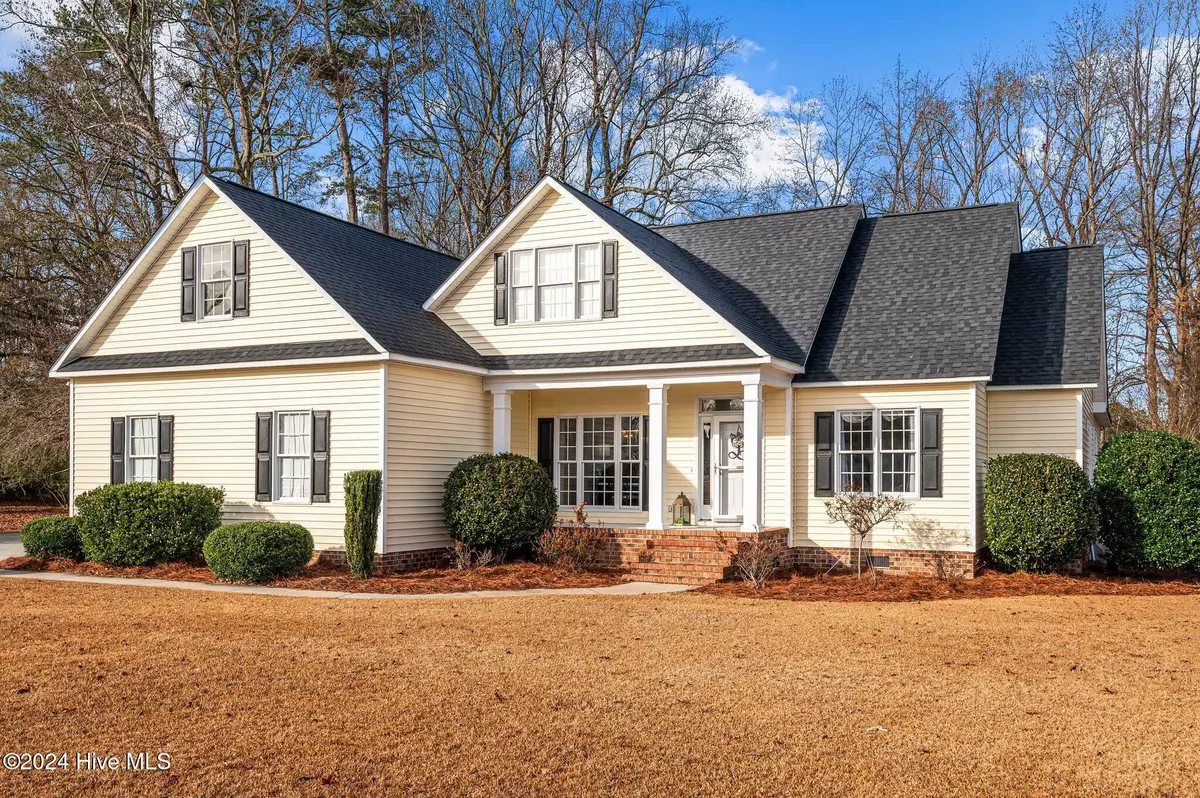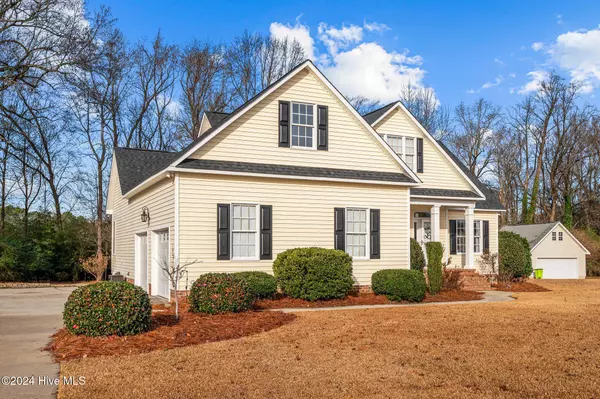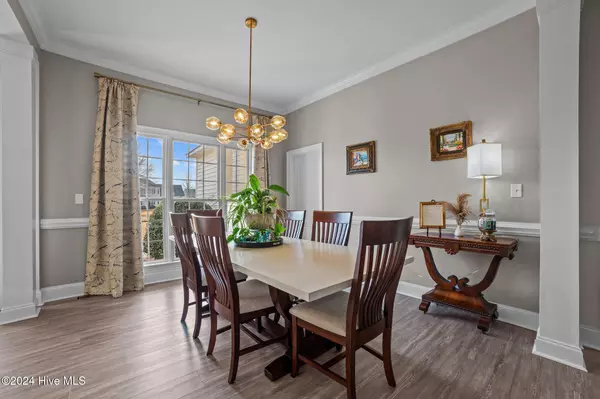East Pointe Real Estate Group
East Pointe Real Estate Group
info@eastpointegroup.com +1(919) 648-48501927 Cherry Stone LN Greenville, NC 27858
4 Beds
3 Baths
2,592 SqFt
UPDATED:
01/09/2025 02:42 AM
Key Details
Property Type Single Family Home
Sub Type Single Family Residence
Listing Status Pending
Purchase Type For Sale
Square Footage 2,592 sqft
Price per Sqft $192
Subdivision Brandy Creek
MLS Listing ID 100481591
Style Wood Frame
Bedrooms 4
Full Baths 3
HOA Y/N No
Originating Board Hive MLS
Year Built 2000
Annual Tax Amount $1,943
Lot Size 2.010 Acres
Acres 2.01
Lot Dimensions 2.01 Acres
Property Description
There's a screened porch—ideal for entertaining guests or simply enjoying some quiet time outdoors. The bonus room with a full bath and kitchenette offer a great space for guests or even a home office. And having a large walk-in attic is fantastic for storing seasonal items without cluttering the living areas.
The granite countertops in the kitchen and quartz countertops in the bathrooms add an elegant touch, and with LG appliances in the kitchen and a walk-in pantry, cooking will be a delight!
The two-car garage with additional storage units is such a practical and valuable feature. Not only does it provide ample space for vehicles, but the extra storage units will help keep things organized and out of sight.
This home really does have it all—modern updates, ample space, and thoughtful details throughout. Schedule a showing today.
Location
State NC
County Pitt
Community Brandy Creek
Zoning RR
Direction Take E Firetower to Portertown Rd to Eastern Pines Rd, turn onto Brandy Creek Dr then onto Cherry Stone Lane, home will be on your right.
Location Details Mainland
Rooms
Basement Crawl Space
Primary Bedroom Level Primary Living Area
Interior
Interior Features Foyer, Solid Surface, Master Downstairs, 9Ft+ Ceilings, Vaulted Ceiling(s), Ceiling Fan(s), Pantry, Walk-in Shower, Eat-in Kitchen, Walk-In Closet(s)
Heating Heat Pump, Fireplace(s), Electric, Forced Air, Natural Gas
Cooling Central Air
Flooring LVT/LVP, Carpet
Fireplaces Type Gas Log
Fireplace Yes
Window Features Blinds
Appliance Washer, Stove/Oven - Electric, Refrigerator, Microwave - Built-In, Dryer, Dishwasher
Laundry Hookup - Dryer, Washer Hookup, Inside
Exterior
Parking Features Attached, Garage Door Opener
Garage Spaces 2.0
Utilities Available Natural Gas Connected
Roof Type Architectural Shingle
Porch Porch, Screened
Building
Story 2
Entry Level One and One Half
Sewer Septic On Site
Water Municipal Water
New Construction No
Schools
Elementary Schools Wintergreen
Middle Schools Hope
High Schools D H Conley
Others
Tax ID 060211
Acceptable Financing Cash, Conventional, FHA, VA Loan
Listing Terms Cash, Conventional, FHA, VA Loan
Special Listing Condition None






