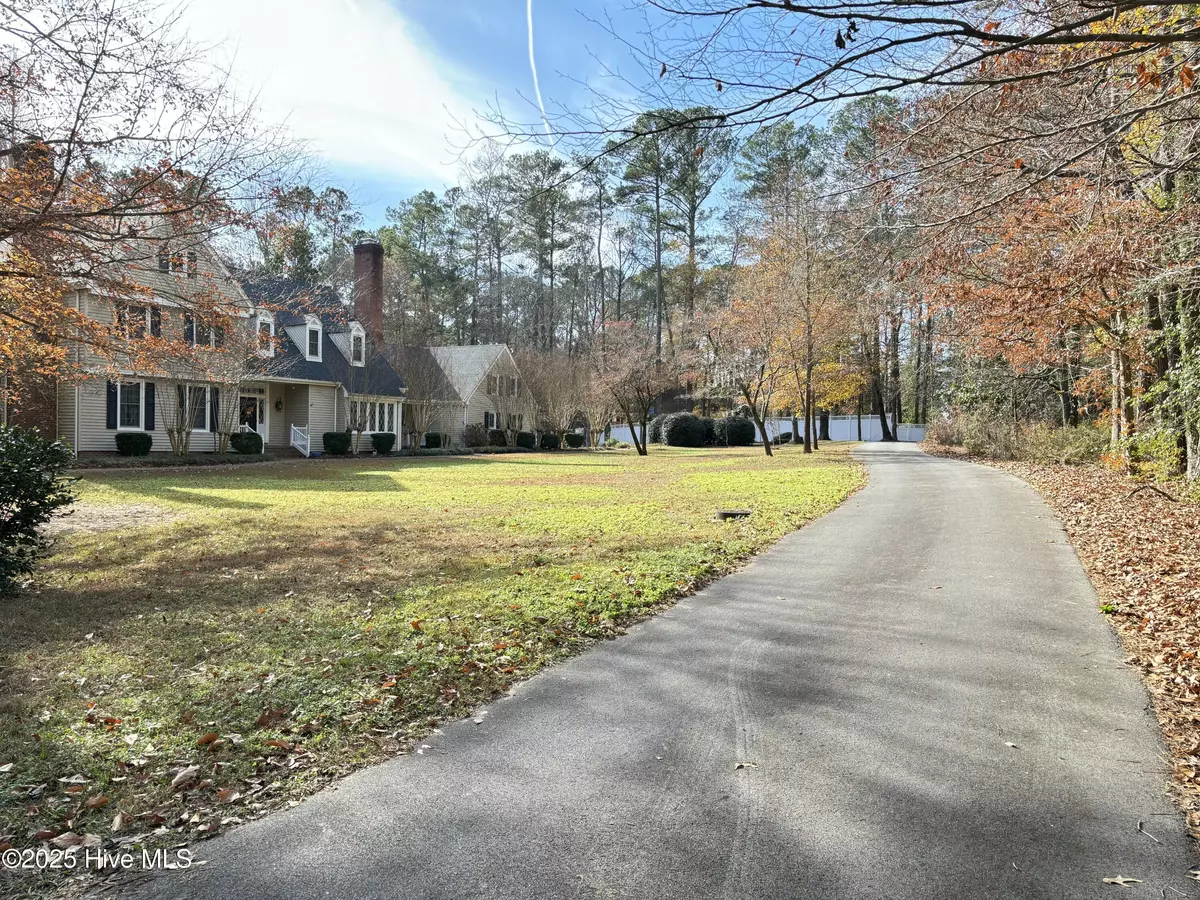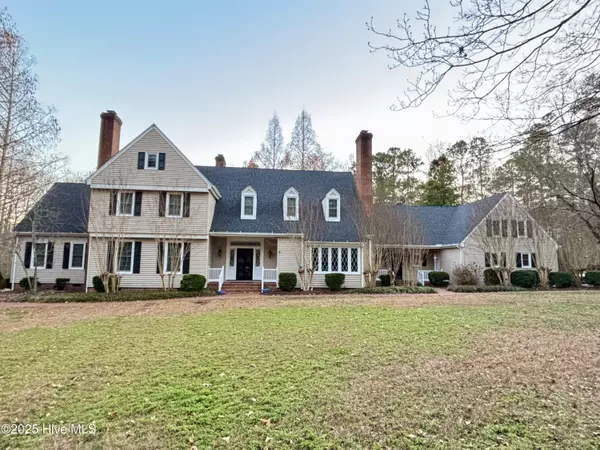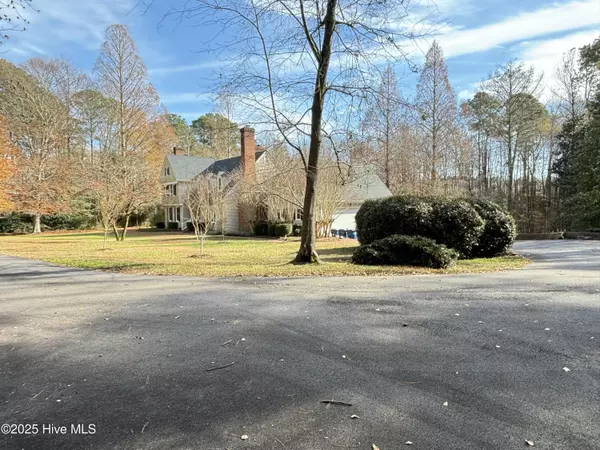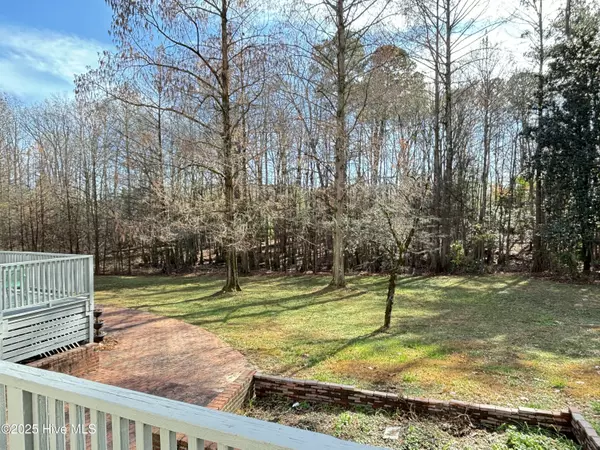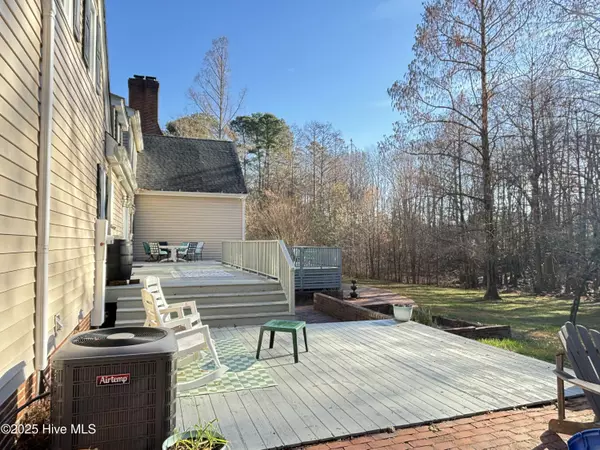East Pointe Real Estate Group
East Pointe Real Estate Group
info@eastpointegroup.com +1(919) 648-48509 Quail Hollow RD Murfreesboro, NC 27855
5 Beds
5 Baths
5,986 SqFt
UPDATED:
01/16/2025 08:40 PM
Key Details
Property Type Single Family Home
Sub Type Single Family Residence
Listing Status Active Under Contract
Purchase Type For Sale
Square Footage 5,986 sqft
Price per Sqft $91
MLS Listing ID 100481753
Style Wood Frame
Bedrooms 5
Full Baths 3
Half Baths 2
HOA Y/N No
Originating Board Hive MLS
Year Built 1978
Annual Tax Amount $5,847
Lot Size 2.890 Acres
Acres 2.89
Lot Dimensions irregular - see survey
Property Description
Location
State NC
County Hertford
Zoning R-15
Direction From Spring Avenue turn onto Holly Hill Road. Turn right onto Quail Hollow. Turn right onto paved drive.
Location Details Mainland
Rooms
Basement Crawl Space, None
Primary Bedroom Level Primary Living Area
Interior
Interior Features Mud Room, Solid Surface, In-Law Floorplan, Bookcases, Kitchen Island, Master Downstairs, Vaulted Ceiling(s), Ceiling Fan(s), Pantry, Walk-in Shower, Walk-In Closet(s)
Heating Heat Pump, Electric
Cooling Central Air
Flooring LVT/LVP, Tile, Vinyl, Wood
Fireplaces Type Gas Log
Fireplace Yes
Window Features Thermal Windows,Blinds
Appliance Stove/Oven - Electric, Refrigerator, Dishwasher
Laundry Hookup - Dryer, Washer Hookup, Inside
Exterior
Exterior Feature Gas Logs
Parking Features Asphalt, Aggregate
Garage Spaces 2.0
Pool None
Waterfront Description None,Creek
View Creek/Stream
Roof Type Architectural Shingle
Accessibility None
Porch Deck
Building
Lot Description Dead End
Story 2
Entry Level Two
Sewer Municipal Sewer
Water Municipal Water
Structure Type Gas Logs
New Construction No
Schools
Elementary Schools Riverview Elementary
Middle Schools Hertford County Middle
High Schools Hertford County High
Others
Tax ID 5958-81-5379
Acceptable Financing Cash, Conventional, FHA, USDA Loan, VA Loan
Listing Terms Cash, Conventional, FHA, USDA Loan, VA Loan
Special Listing Condition None


