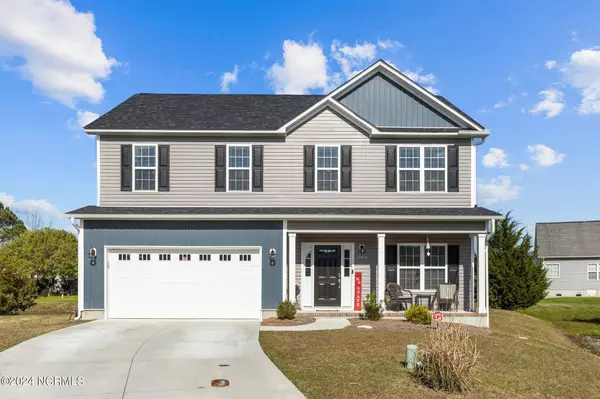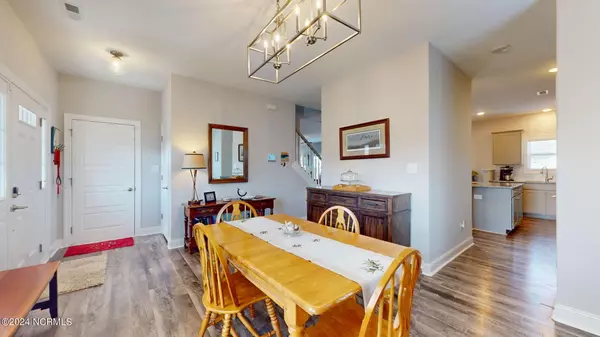East Pointe Real Estate Group
East Pointe Real Estate Group
info@eastpointegroup.com +1(919) 648-4850304 Ransom Brook CT Beaufort, NC 28516
3 Beds
3 Baths
2,272 SqFt
UPDATED:
01/06/2025 09:20 PM
Key Details
Property Type Single Family Home
Sub Type Single Family Residence
Listing Status Active
Purchase Type For Sale
Square Footage 2,272 sqft
Price per Sqft $184
Subdivision Eastman Creek
MLS Listing ID 100482241
Style Wood Frame
Bedrooms 3
Full Baths 2
Half Baths 1
HOA Fees $600
HOA Y/N Yes
Originating Board Hive MLS
Year Built 2021
Lot Size 7,405 Sqft
Acres 0.17
Lot Dimensions 140x98x41x158
Property Description
Property Highlights:
Spacious Interior: This 3-bed, 2.5-bath beauty spans over 2240 sqft of meticulously crafted living space, offering ample room for relaxation and entertainment.
Versatile Bonus Room: Unlock the potential of the bonus room, perfect for a home office, playroom, or crafting space - tailor it to suit your lifestyle!
Move-In Ready: Impeccably maintained and ready for you to make it your own, this home exudes charm and sophistication from the moment you step inside.
Community Amenities: Access to Eastman Creek's pool, clubhouse, and community docks with a kayak launch - adventure awaits just steps from your door!
Convenient Location: Close to Cherry Point, Historic Beaufort and all that Carteret County has to offer.
Don't miss out on this opportunity to own a piece of paradise in Beaufort!
Location
State NC
County Carteret
Community Eastman Creek
Zoning Residential
Direction Hwy 101 N from Beaufort to Tuttles Grove Road, Turn Left on Madison Bay, Turn Right on Ransom Brook Court, house on right
Location Details Mainland
Rooms
Basement None
Primary Bedroom Level Non Primary Living Area
Interior
Interior Features 9Ft+ Ceilings, Ceiling Fan(s), Walk-In Closet(s)
Heating Heat Pump, Electric
Flooring LVT/LVP, Carpet
Window Features Blinds
Appliance Stove/Oven - Electric, Microwave - Built-In, Disposal, Dishwasher
Laundry Inside
Exterior
Parking Features Concrete
Garage Spaces 2.0
Pool None
Waterfront Description None
Roof Type Architectural Shingle
Porch Patio
Building
Story 2
Entry Level Two
Foundation Slab
Sewer Municipal Sewer
Water Municipal Water
New Construction No
Schools
Elementary Schools Beaufort
Middle Schools Beaufort
High Schools East Carteret
Others
Tax ID 639802890723000
Acceptable Financing Cash, Conventional, FHA, VA Loan
Listing Terms Cash, Conventional, FHA, VA Loan
Special Listing Condition None






