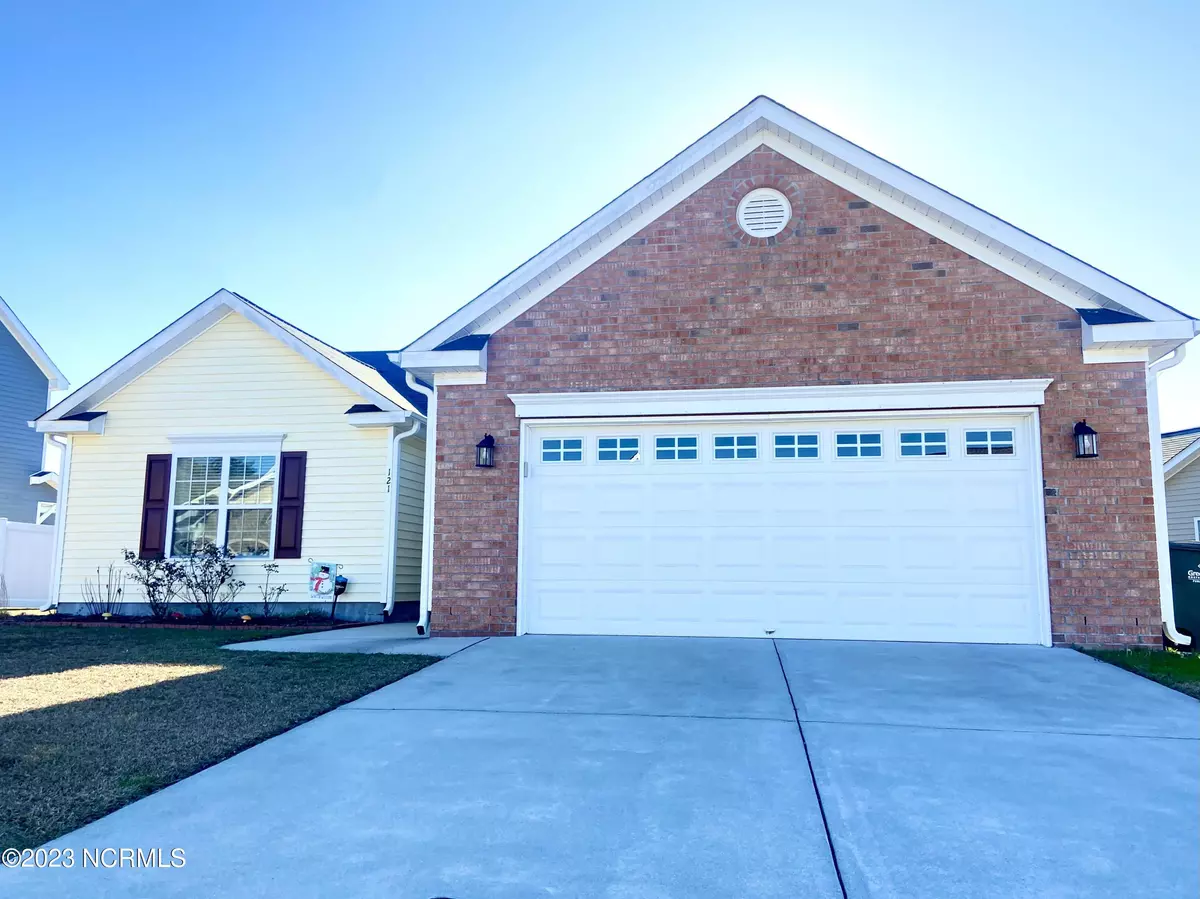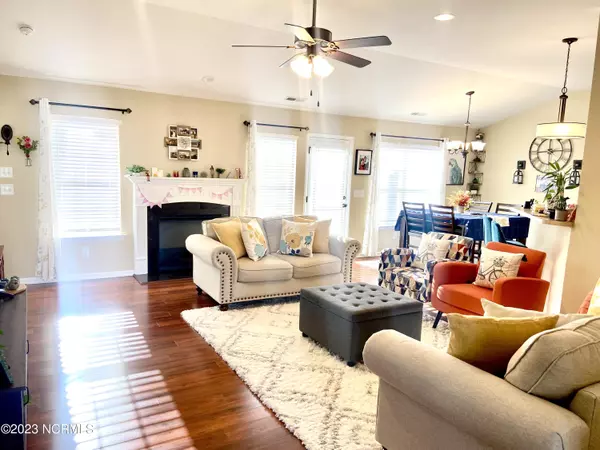East Pointe Real Estate Group
East Pointe Real Estate Group
info@eastpointegroup.com +1(919) 648-4850121 Rockland DR Greenville, NC 27858
3 Beds
2 Baths
1,669 SqFt
UPDATED:
01/07/2025 06:54 PM
Key Details
Property Type Single Family Home
Sub Type Single Family Residence
Listing Status Active
Purchase Type For Rent
Square Footage 1,669 sqft
Subdivision Arbor Hills South
MLS Listing ID 100482320
Bedrooms 3
Full Baths 2
HOA Y/N Yes
Originating Board Hive MLS
Year Built 2018
Lot Size 8,712 Sqft
Acres 0.2
Property Description
Immaculate 3 bedroom, 2 baths with a FENCED IN backyard in desirable ARBOR HILLS SOUTH and WINTERGREEN, HOPE, DH CONLEY School district. Open floor plan with split bedroom all on the first floor along with Upgrades including laminate flooring in the great room and dining room, breakfast bar, expansive kitchen counter-tops, 2 dining areas, recessed lighting, Stainless steel appliances, Vaulted ceiling and many more.
Location
State NC
County Pitt
Community Arbor Hills South
Direction From Hwy 33 - turn right onto Portertown Rd - left on Eastern Pines - right on Plateau into Arbor Hills South - next left on Arbor Drive - home will be on the left
Location Details Mainland
Rooms
Primary Bedroom Level Primary Living Area
Interior
Interior Features Master Downstairs, Ceiling Fan(s), Walk-in Shower, Walk-In Closet(s)
Heating Electric, Heat Pump
Cooling Central Air
Window Features Blinds
Appliance Stove/Oven - Electric, Refrigerator, Microwave - Built-In, Dryer, Disposal, Dishwasher
Exterior
Parking Features Off Street, Paved
Garage Spaces 2.0
Porch Patio
Building
Story 1
Entry Level One
Schools
Elementary Schools Wintergreen
Middle Schools Hope
High Schools D.H. Conley
Others
Tax ID 084722






