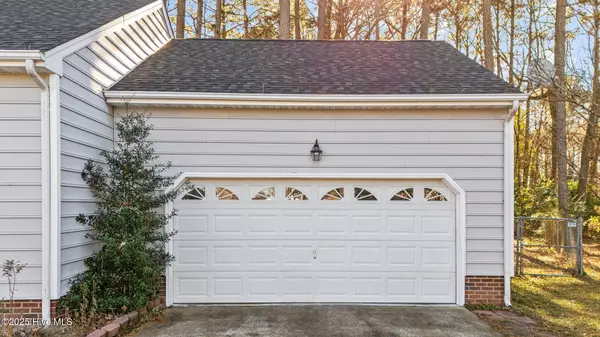East Pointe Real Estate Group
East Pointe Real Estate Group
info@eastpointegroup.com +1(919) 648-4850109 Rhonda PL Goldsboro, NC 27530
3 Beds
2 Baths
1,363 SqFt
UPDATED:
01/09/2025 09:31 PM
Key Details
Property Type Single Family Home
Sub Type Single Family Residence
Listing Status Active
Purchase Type For Sale
Square Footage 1,363 sqft
Price per Sqft $183
Subdivision Linwood Acres
MLS Listing ID 100482627
Style Wood Frame
Bedrooms 3
Full Baths 2
HOA Y/N No
Originating Board Hive MLS
Year Built 1995
Annual Tax Amount $1,144
Lot Size 0.520 Acres
Acres 0.52
Lot Dimensions 199x76x165x145x39
Property Description
Location
State NC
County Wayne
Community Linwood Acres
Zoning Residential
Direction Hwy 70 west towards Princeton, keep right and exit on Aulander Road, Right onto Agona Drive, Left onto Earl Drive, Right onto Rhonda Place, Home is at the end of the cul-de-sac.
Location Details Mainland
Rooms
Basement Crawl Space, None
Primary Bedroom Level Primary Living Area
Interior
Interior Features Bookcases, Master Downstairs, Ceiling Fan(s)
Heating Electric, Heat Pump
Cooling Central Air
Flooring Carpet, Vinyl
Fireplaces Type Gas Log
Fireplace Yes
Window Features Blinds
Appliance Stove/Oven - Electric, Refrigerator, Microwave - Built-In, Dishwasher
Laundry Inside
Exterior
Exterior Feature Gas Logs
Parking Features Attached, Garage Door Opener, Paved
Garage Spaces 2.0
Utilities Available Community Water
Waterfront Description None
Roof Type Architectural Shingle
Accessibility None
Porch Covered, Deck, Porch
Building
Lot Description Cul-de-Sac Lot
Story 1
Entry Level One
Sewer Septic On Site
Structure Type Gas Logs
New Construction No
Schools
Elementary Schools Other
Middle Schools Rosewood
High Schools Rosewood
Others
Tax ID 07h06027b01039
Acceptable Financing Cash, Conventional, FHA, VA Loan
Listing Terms Cash, Conventional, FHA, VA Loan
Special Listing Condition None






