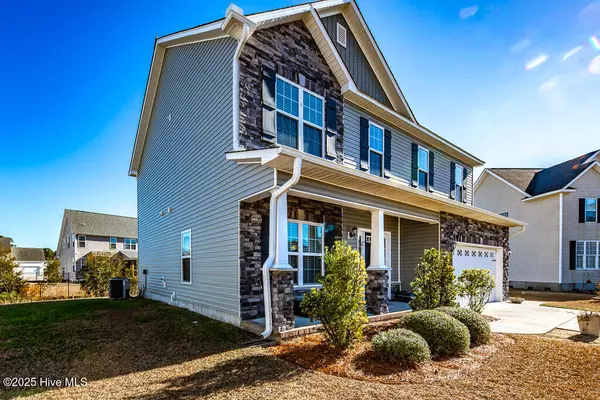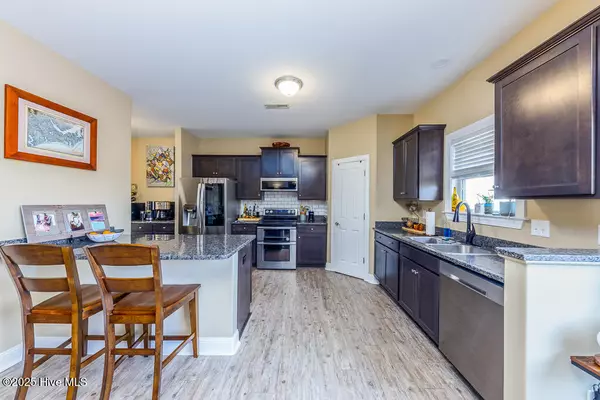East Pointe Real Estate Group
East Pointe Real Estate Group
info@eastpointegroup.com +1(919) 648-4850811 Sea Chaser CT Beaufort, NC 28516
3 Beds
3 Baths
2,227 SqFt
UPDATED:
01/09/2025 01:41 PM
Key Details
Property Type Single Family Home
Sub Type Single Family Residence
Listing Status Active
Purchase Type For Sale
Square Footage 2,227 sqft
Price per Sqft $186
Subdivision Eastman Creek
MLS Listing ID 100482660
Style Wood Frame
Bedrooms 3
Full Baths 2
Half Baths 1
HOA Fees $585
HOA Y/N Yes
Originating Board Hive MLS
Year Built 2016
Lot Size 10,019 Sqft
Acres 0.23
Lot Dimensions 103x137x128x28x29
Property Description
Discover this charming 3-bedroom, 2.5-bathroom home with a bonus space, nestled in a desirable cul-de-sac within one of Beaufort's most sought-after communities. This vibrant neighborhood offers fantastic amenities, including a pool, clubhouse, community dock, and kayak launch—perfect for outdoor enthusiasts!
Recent updates include fresh paint, newer appliances, updated carpet, and a generator for added convenience. and security. The spacious 2-car garage provides ample storage, while the home's thoughtful layout ensures comfort and functionality.
Located just minutes from historic downtown Beaufort, you'll enjoy easy access to boutique shopping, waterfront dining, and charming local attractions. Don't miss this opportunity to own a stunning home in a prime location!
Schedule your showing today!
Location
State NC
County Carteret
Community Eastman Creek
Zoning residential
Direction Highway 101 to Beaufort. left onto Turtles Grove Rd. Left onto Eastman Creek Drive. Left onto Sea Chaser Court, property will be on the left at the end of cul-de-sac
Location Details Mainland
Rooms
Primary Bedroom Level Non Primary Living Area
Interior
Interior Features Whole-Home Generator, 9Ft+ Ceilings, Ceiling Fan(s), Pantry, Walk-in Shower
Heating Electric, Heat Pump
Cooling Central Air
Flooring LVT/LVP, Carpet
Fireplaces Type Gas Log
Fireplace Yes
Window Features Blinds
Appliance Stove/Oven - Electric, Refrigerator, Microwave - Built-In, Dishwasher
Laundry Inside
Exterior
Parking Features Lighted, Paved
Garage Spaces 2.0
Roof Type Architectural Shingle
Porch Deck, Porch
Building
Lot Description Cul-de-Sac Lot
Story 2
Entry Level Two
Foundation Raised, Slab
Sewer Municipal Sewer
Water Municipal Water
New Construction No
Schools
Elementary Schools Beaufort
Middle Schools Beaufort
High Schools East Carteret
Others
Tax ID 639904800004000
Acceptable Financing Cash, Conventional, VA Loan
Listing Terms Cash, Conventional, VA Loan
Special Listing Condition None






