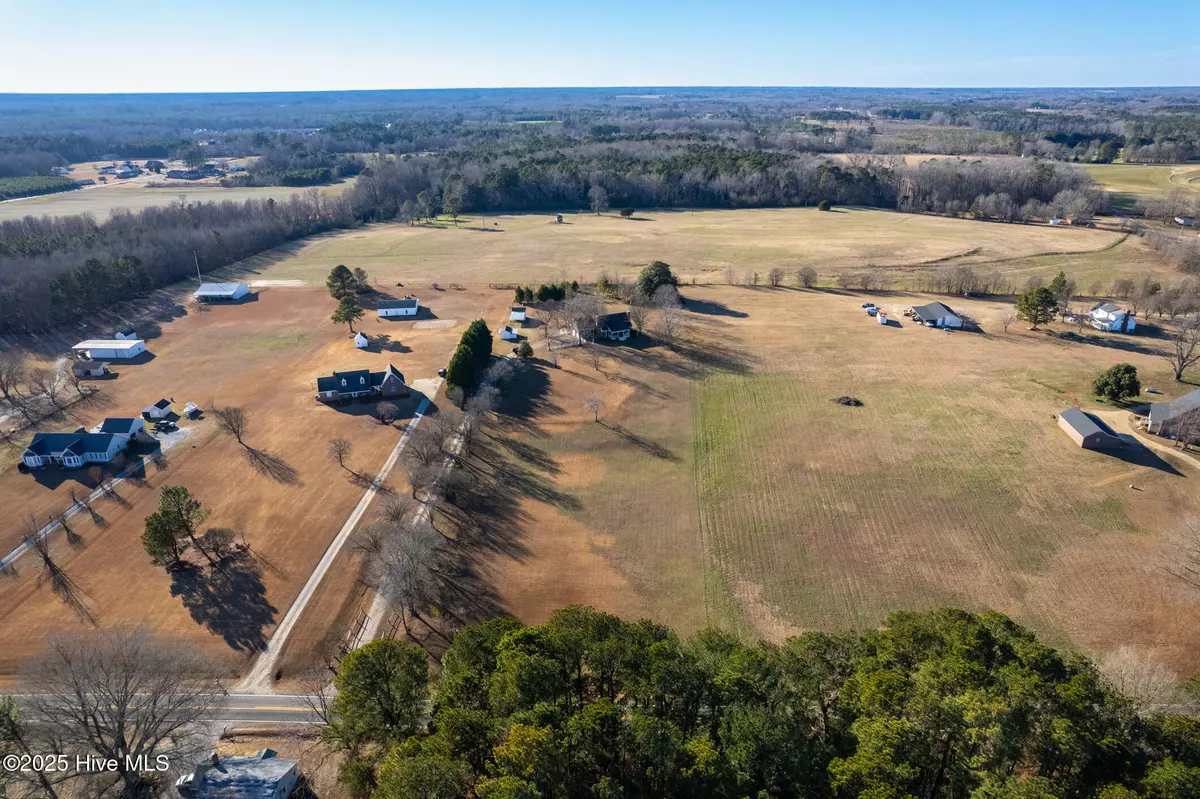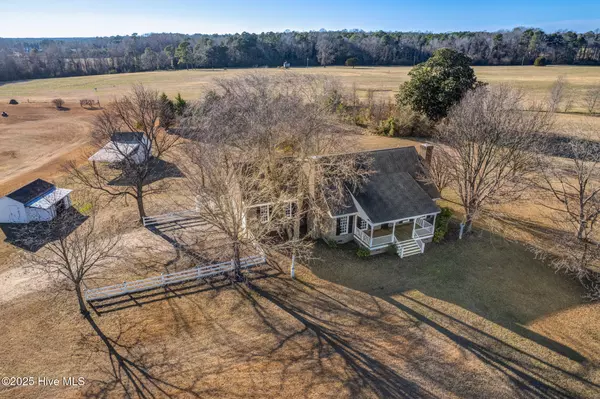East Pointe Real Estate Group
East Pointe Real Estate Group
info@eastpointegroup.com +1(919) 648-48503036 James Bunn RD Nashville, NC 27856
4 Beds
3 Baths
2,698 SqFt
UPDATED:
01/11/2025 07:48 PM
Key Details
Property Type Single Family Home
Sub Type Single Family Residence
Listing Status Pending
Purchase Type For Sale
Square Footage 2,698 sqft
Price per Sqft $147
Subdivision Not In Subdivision
MLS Listing ID 100482778
Style Wood Frame
Bedrooms 4
Full Baths 2
Half Baths 1
HOA Y/N No
Originating Board Hive MLS
Year Built 1988
Annual Tax Amount $1,639
Lot Size 4.300 Acres
Acres 4.3
Lot Dimensions 187308
Property Description
Location
State NC
County Nash
Community Not In Subdivision
Zoning Residential
Direction From Nashville take Womble Rd., Towards Red Oak, Turn Right on Rose BLVD, Right on James bunn Rd. Home on Right.
Location Details Mainland
Rooms
Other Rooms Shed(s), Storage
Basement Crawl Space
Primary Bedroom Level Primary Living Area
Interior
Interior Features Master Downstairs
Heating Gas Pack, Electric, Heat Pump, Propane
Cooling Central Air
Flooring Carpet, Wood
Exterior
Parking Features Gravel
Garage Spaces 2.0
Roof Type Shingle
Porch Covered, Deck, Porch
Building
Story 2
Entry Level One and One Half
Sewer Septic On Site
Water Well
New Construction No
Schools
Elementary Schools Red Oak
Middle Schools Red Oak
High Schools Northern Nash
Others
Tax ID 3812-00-15-8720
Acceptable Financing Cash, Conventional
Listing Terms Cash, Conventional
Special Listing Condition None






