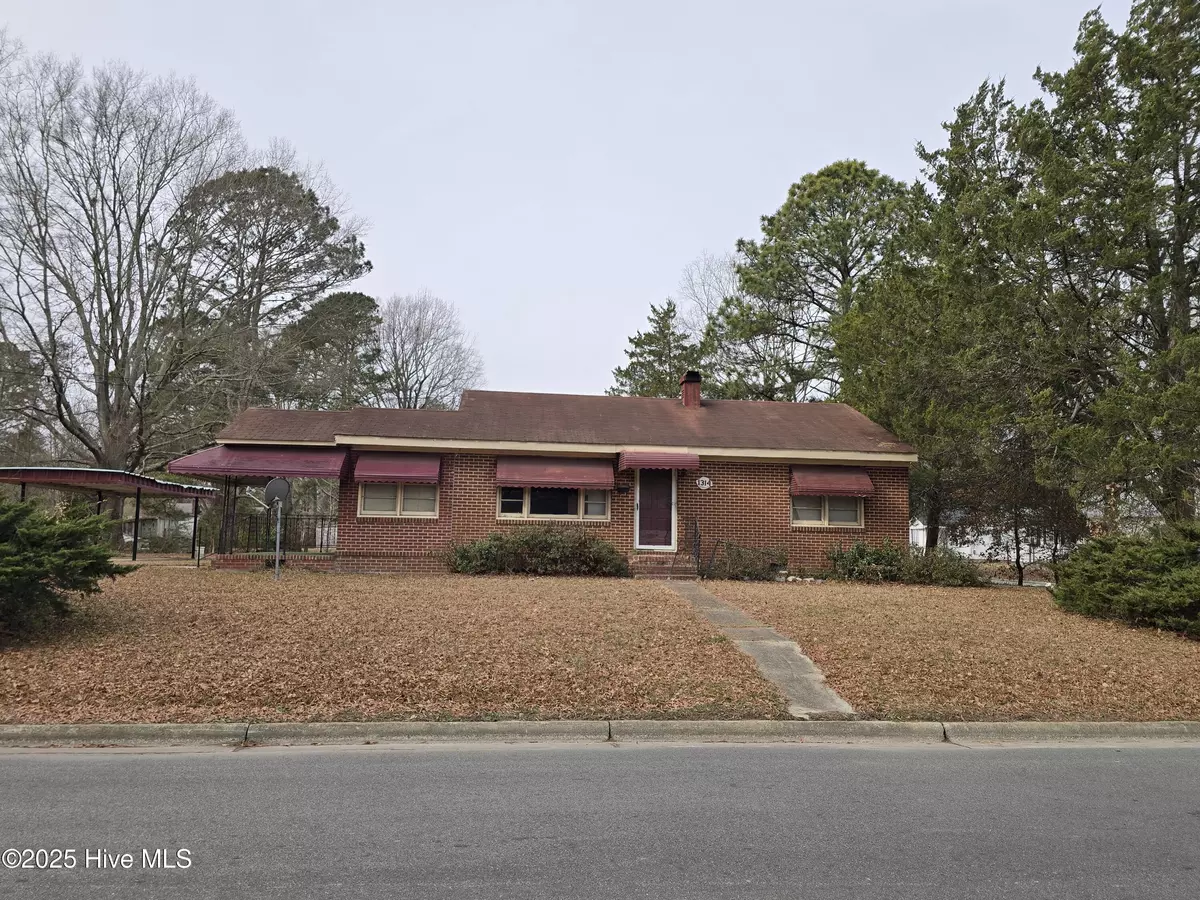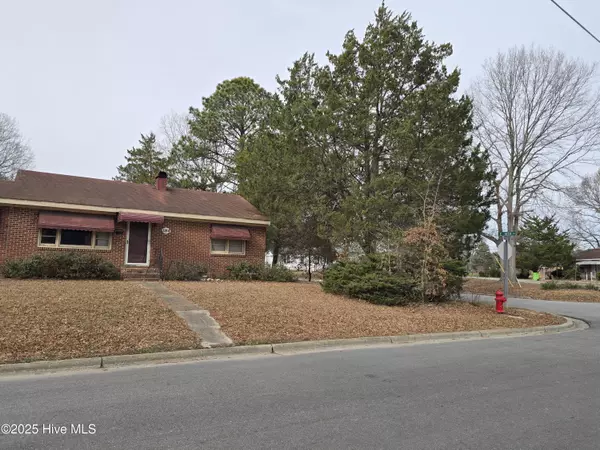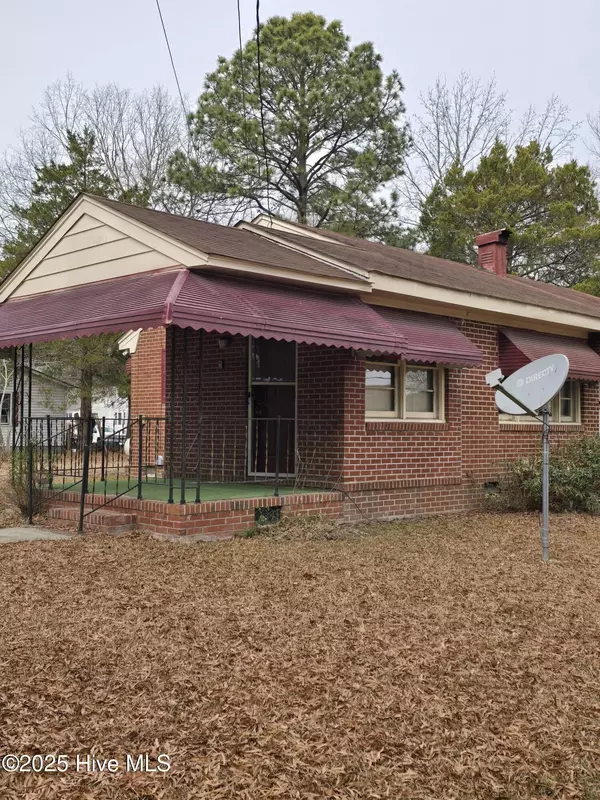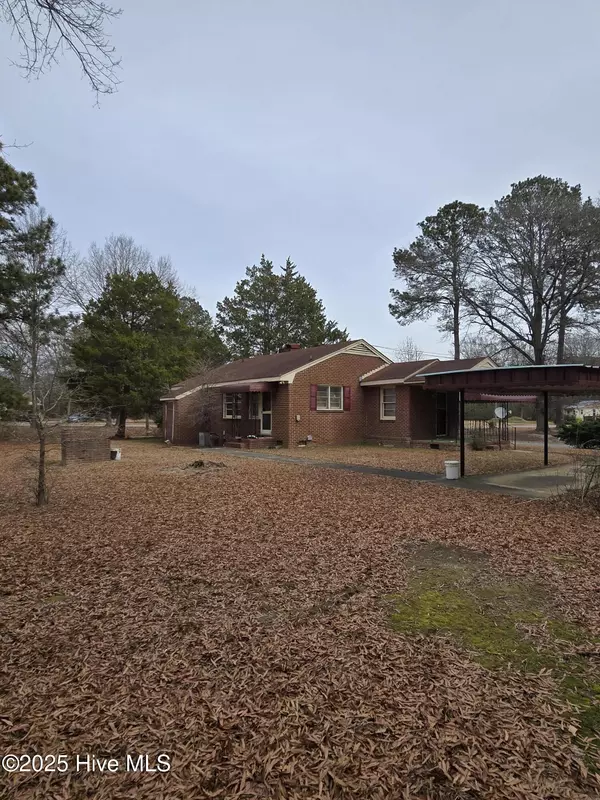East Pointe Real Estate Group
East Pointe Real Estate Group
info@eastpointegroup.com +1(919) 648-48501314 Chestnut ST Scotland Neck, NC 27874
3 Beds
1 Bath
1,006 SqFt
UPDATED:
01/10/2025 08:12 PM
Key Details
Property Type Single Family Home
Sub Type Single Family Residence
Listing Status Active
Purchase Type For Sale
Square Footage 1,006 sqft
Price per Sqft $69
MLS Listing ID 100482959
Style Wood Frame
Bedrooms 3
Full Baths 1
HOA Y/N No
Originating Board Hive MLS
Year Built 1959
Annual Tax Amount $685
Lot Size 0.270 Acres
Acres 0.27
Lot Dimensions 120x109x120x109
Property Description
Key Features:
- 3 Bedrooms, 1 Bathroom: Perfect for families or as an investment property.
- Original Hardwood Flooring just waiting for your finishing touches.
- New Water Heater: Recently updated for your peace of mind.
- Renovation Opportunity: While some renovations have been completed, the kitchen and bathroom offer a blank canvas for you to design according to your tastes.
- Investor-Friendly: Ideal for investors looking to add value or for someone who wishes to make this home truly their own.
This home is brimming with potential and ready for a new owner to put their personal stamp on it. Don't miss out on this fantastic opportunity! Contact us today to schedule a viewing!
Location
State NC
County Halifax
Community Other
Zoning Residential
Direction From main st take a right onto E 16th St. Right onto Chestnut. Home on right.
Location Details Mainland
Rooms
Basement Crawl Space
Primary Bedroom Level Primary Living Area
Interior
Interior Features None, Eat-in Kitchen
Heating Forced Air, Propane
Cooling Central Air
Flooring Tile, Wood
Fireplaces Type None
Fireplace No
Appliance None
Exterior
Parking Features Off Street, On Site
Utilities Available Community Water
Roof Type Shingle
Porch Covered, Porch
Building
Story 1
Entry Level One
Foundation Block
Sewer Community Sewer
New Construction No
Schools
Elementary Schools Other
Middle Schools Enfield
High Schools Se Halifax
Others
Tax ID 1101142
Acceptable Financing Cash
Listing Terms Cash
Special Listing Condition None






