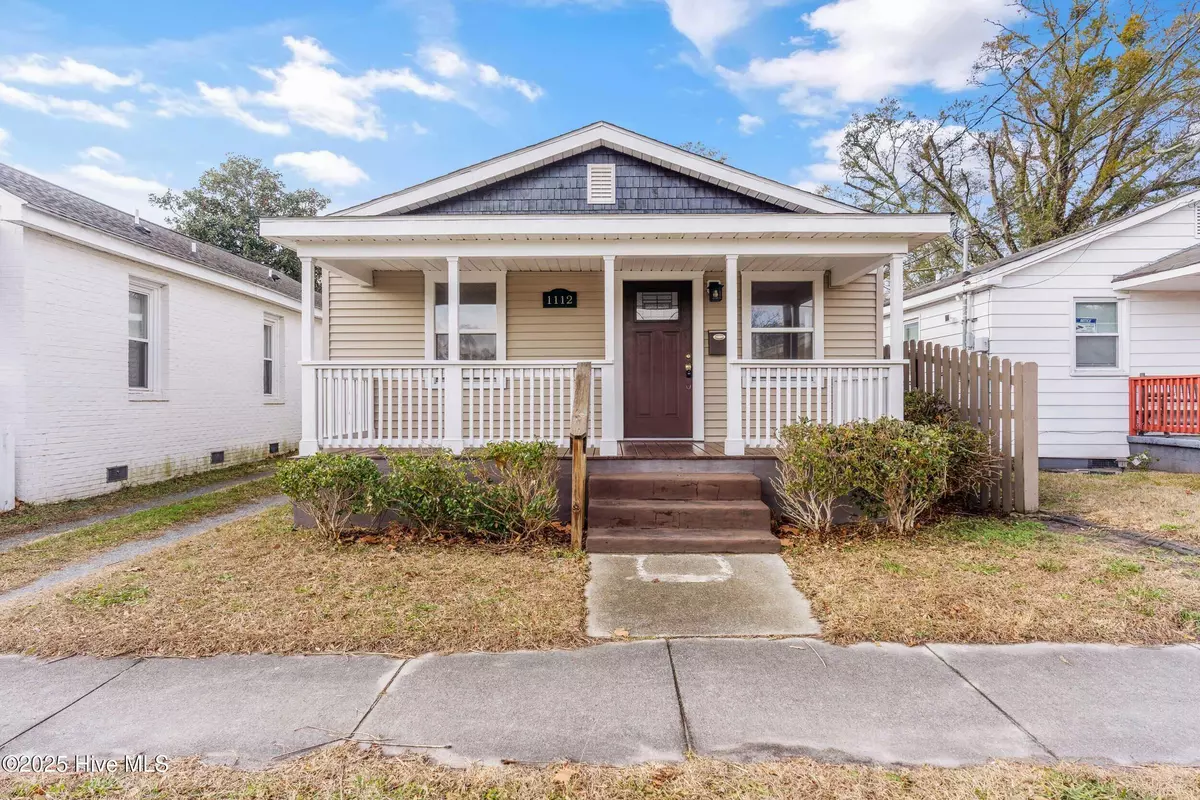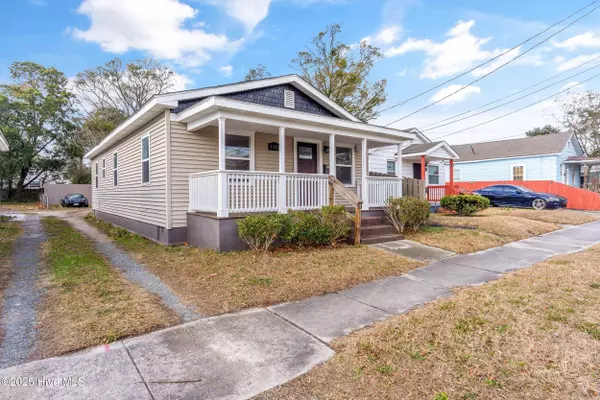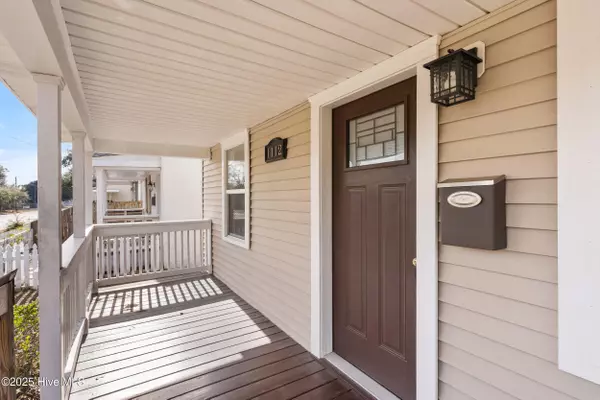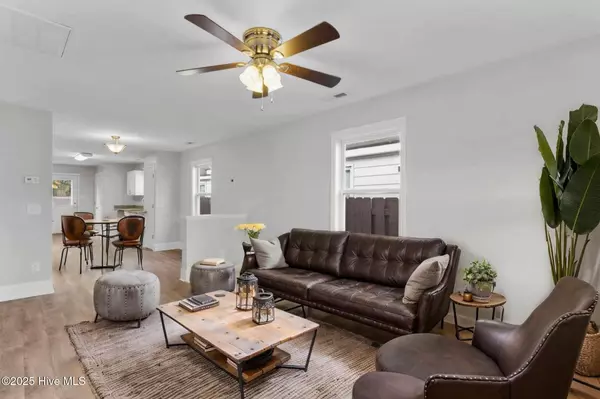East Pointe Real Estate Group
East Pointe Real Estate Group
info@eastpointegroup.com +1(919) 648-48501112 S 10th ST Wilmington, NC 28401
3 Beds
1 Bath
1,041 SqFt
UPDATED:
01/13/2025 09:07 PM
Key Details
Property Type Single Family Home
Sub Type Single Family Residence
Listing Status Active
Purchase Type For Sale
Square Footage 1,041 sqft
Price per Sqft $264
Subdivision Not In Subdivision
MLS Listing ID 100483225
Style Wood Frame
Bedrooms 3
Full Baths 1
HOA Y/N No
Originating Board Hive MLS
Year Built 1928
Annual Tax Amount $1,299
Lot Size 6,011 Sqft
Acres 0.14
Lot Dimensions 37 x 164
Property Description
The interior blends classic charm with contemporary upgrades, including new flooring, fresh paint, updated lighting, and sleek granite countertops. The spacious kitchen is perfect for entertaining and flow into the living and dining areas - which are filled with natural light, creating a welcoming atmosphere throughout.
The bathroom has been updated with modern finishes, and laundry closet with a washer and dryer add to the home's convenience. Outside, enjoy a front porch with a relaxing view of the nearby preschool or head to the backyard—partially fenced and full of possibilities for outdoor enjoyment, gardening, or expansion.
With a shared driveway providing off-street parking and the home's proximity to local hotspots, this cottage is not only a perfect place to call home but also a fantastic investment opportunity. Previously a successful long-term rental, it's ready for its next chapter.
If you're looking for a home with character, updates, and room to grow, this charming 1920s cottage is the one for you!
Location
State NC
County New Hanover
Community Not In Subdivision
Zoning R-5
Direction Take Market Street toward downtown Wilmington. Turn left on to 16th Street, then right on to Marstellar and finally right on to S 10th. Property on the left.
Location Details Mainland
Rooms
Basement Crawl Space, None
Interior
Interior Features Ceiling Fan(s), Pantry
Heating Electric, Heat Pump
Cooling Central Air
Flooring Laminate, Tile
Fireplaces Type None
Fireplace No
Window Features Blinds
Appliance Washer, Stove/Oven - Electric, Refrigerator, Dryer, Dishwasher
Laundry Laundry Closet
Exterior
Exterior Feature None
Parking Features Off Street, Unpaved
Roof Type Shingle
Porch Covered, Patio, Porch
Building
Story 1
Entry Level One
Sewer Municipal Sewer
Water Municipal Water
Structure Type None
New Construction No
Schools
Elementary Schools Forest Hills
Middle Schools Myrtle Grove
High Schools Hoggard
Others
Tax ID R05414-008-016-000
Acceptable Financing Cash, Conventional, FHA, VA Loan
Listing Terms Cash, Conventional, FHA, VA Loan
Special Listing Condition None






