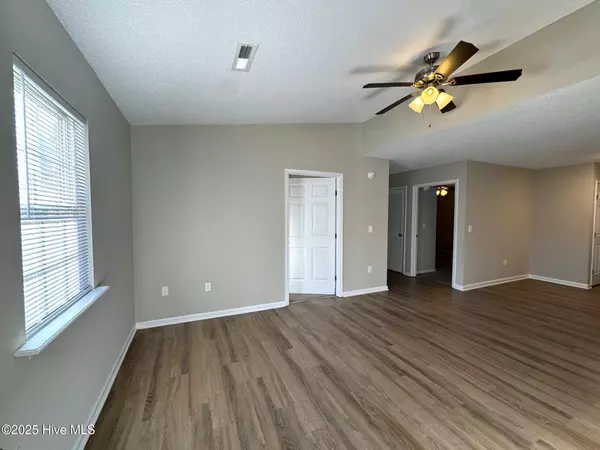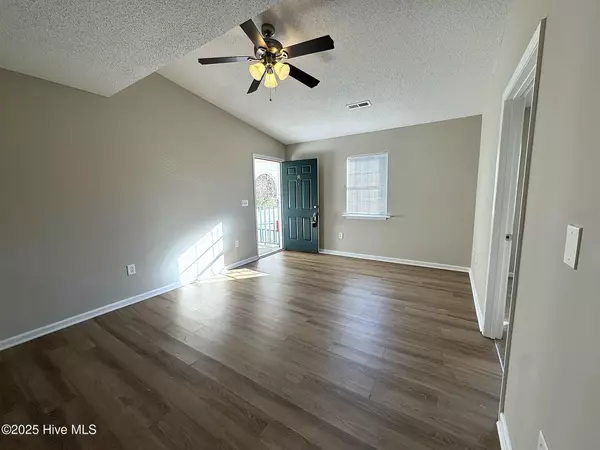East Pointe Real Estate Group
East Pointe Real Estate Group
info@eastpointegroup.com +1(919) 648-4850125 N Wheeless CIR #R Nashville, NC 27856
2 Beds
1 Bath
610 SqFt
UPDATED:
01/13/2025 09:48 PM
Key Details
Property Type Condo
Sub Type Apartment
Listing Status Active
Purchase Type For Rent
Square Footage 610 sqft
Subdivision Hampton Village
MLS Listing ID 100483357
Style Wood Frame
Bedrooms 2
Full Baths 1
HOA Y/N No
Originating Board Hive MLS
Year Built 1999
Lot Size 1.230 Acres
Acres 1.23
Property Description
Location
State NC
County Nash
Community Hampton Village
Direction Take Hwy 64 W towards Nashville. Take exit 461 towards Red Oak/US-64 BUS/Nashville. Turn left onto US-64 BUS W. Slight right toward US-64 BUS W/Eastern Ave. Turn right onto N Wheeless Drive. Continue to Wheeless Circle
Location Details Mainland
Rooms
Basement None
Primary Bedroom Level Primary Living Area
Interior
Interior Features Wash/Dry Connect, Apt/Suite, Vaulted Ceiling(s), Ceiling Fan(s), Eat-in Kitchen, Walk-In Closet(s)
Heating Electric, Heat Pump
Cooling Central Air
Flooring LVT/LVP, Carpet
Fireplaces Type None
Fireplace No
Window Features Blinds
Appliance Vent Hood, Stove/Oven - Electric, Refrigerator, Dishwasher
Laundry Hookup - Dryer, Laundry Closet, Washer Hookup
Exterior
Exterior Feature None, Balcony
Parking Features Lighted, Off Street, On Site, Paved, Shared Driveway
Waterfront Description None
Accessibility None
Building
Story 2
Entry Level Two
Sewer Municipal Sewer
Water Municipal Water
Structure Type None,Balcony
Schools
Elementary Schools Nashville
Middle Schools Nash Central
High Schools Nash Central
Others
Tax ID 3801-20-91-9203






