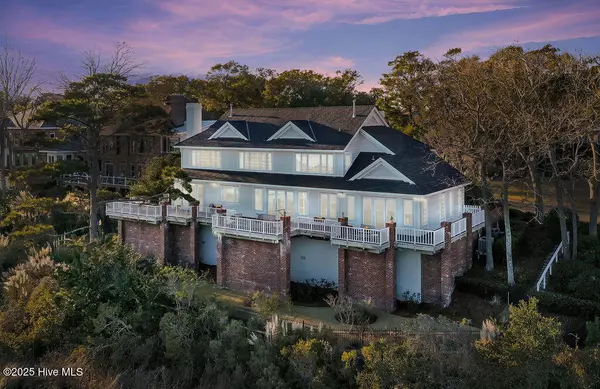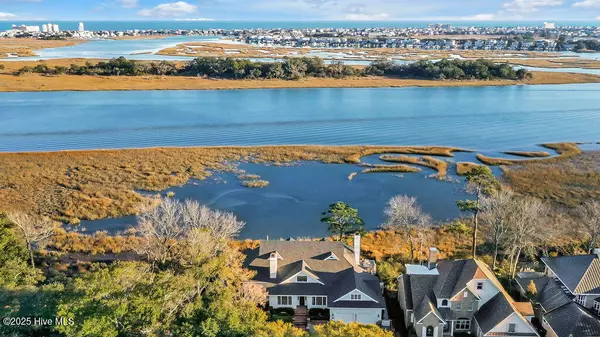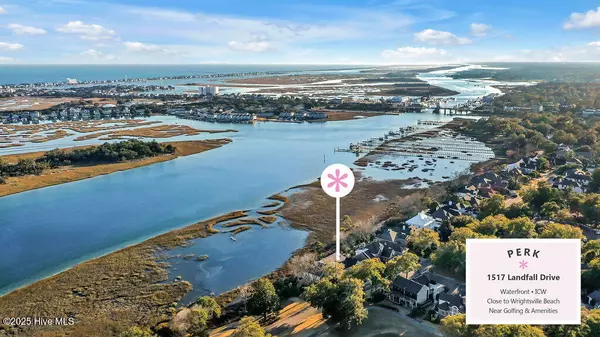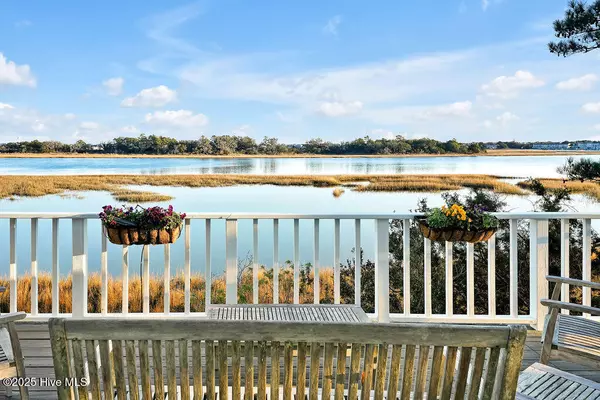East Pointe Real Estate Group
East Pointe Real Estate Group
info@eastpointegroup.com +1(919) 648-48501517 Landfall DR Wilmington, NC 28405
4 Beds
4 Baths
5,231 SqFt
UPDATED:
02/22/2025 04:36 PM
Key Details
Property Type Single Family Home
Sub Type Single Family Residence
Listing Status Active
Purchase Type For Sale
Square Footage 5,231 sqft
Price per Sqft $476
Subdivision Landfall
MLS Listing ID 100483432
Style Wood Frame
Bedrooms 4
Full Baths 3
Half Baths 1
HOA Fees $4,038
HOA Y/N Yes
Originating Board Hive MLS
Year Built 1992
Lot Size 0.300 Acres
Acres 0.3
Lot Dimensions 111x93x117x146
Property Sub-Type Single Family Residence
Property Description
With over 5,000 square feet of living space, this home offers an incredible opportunity to personalize to create your dream sanctuary. The spacious Primary Suite is a true retreat, complete with a generous walk-in closet and an oversized bath. The Chef's Kitchen is paired with a cozy den and features a back staircase leading to three additional bedrooms and a versatile bonus room, ideal for a gym, office, or playroom.
Designed with both sophistication and comfort in mind, the floorplan is as perfect for intimate gatherings as it is for large-scale entertaining. The wraparound back deck seamlessly integrates indoor and outdoor living, providing the ideal space to unwind while enjoying the peaceful surroundings. Opportunities to own in this highly sought-after location are exceedingly rare. Don't miss your chance to secure a place in one of Wilmington's most iconic neighborhoods, just moments from Wrightsville Beach, renowned dining, and premier shopping.
Location
State NC
County New Hanover
Community Landfall
Zoning R-20
Direction From I-40 East, exit onto US-117 S/N College Rd, then take US-74 E toward Eastwood Rd. Enter Landfall via the Eastwood Gate and follow Pembroke Jones Dr to Landfall Dr. From Downtown Wilmington, take Eastwood Rd east, enter Landfall via the Eastwood Gate, and follow Pembroke Jones Dr to Landfall Dr. The property is located near Eastwood Rd and Pembroke Jones Dr, inside gated Landfall
Location Details Mainland
Rooms
Basement None
Primary Bedroom Level Primary Living Area
Interior
Interior Features Wet Bar
Heating Electric, Forced Air
Cooling Central Air
Flooring Carpet, Tile, Wood
Fireplaces Type Gas Log
Fireplace Yes
Window Features Thermal Windows,Blinds
Appliance Washer, Refrigerator, Microwave - Built-In, Ice Maker, Dryer, Disposal, Dishwasher
Laundry Inside
Exterior
Parking Features Paved
Garage Spaces 2.0
Waterfront Description Waterfront Comm
View Water
Roof Type Shingle
Porch Deck
Building
Story 2
Entry Level Two
Foundation Other
Sewer Municipal Sewer
Water Municipal Water
New Construction No
Schools
Elementary Schools Wrightsville Beach
Middle Schools Noble
High Schools New Hanover
Others
Tax ID R05711-003-007-000
Acceptable Financing Cash, Conventional
Listing Terms Cash, Conventional
Special Listing Condition None






