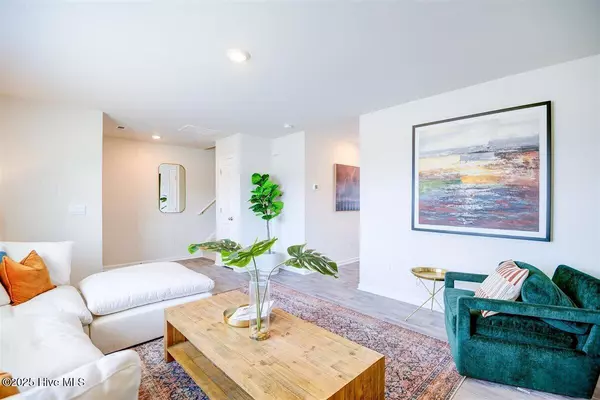East Pointe Real Estate Group
East Pointe Real Estate Group
info@eastpointegroup.com +1(919) 648-48504129 Laurel Ridge DR #C Greenville, NC 27834
3 Beds
3 Baths
1,424 SqFt
UPDATED:
01/16/2025 02:51 PM
Key Details
Property Type Townhouse
Sub Type Townhouse
Listing Status Active
Purchase Type For Sale
Square Footage 1,424 sqft
Price per Sqft $151
Subdivision Laurel Ridge
MLS Listing ID 100483754
Style Wood Frame
Bedrooms 3
Full Baths 2
Half Baths 1
HOA Fees $1,440
HOA Y/N Yes
Originating Board Hive MLS
Year Built 2024
Lot Size 1,307 Sqft
Acres 0.03
Lot Dimensions see plot
Property Description
The Pearce is one of our two-story townhome floorplans featured at Laurel Ridge in Greenville, North Carolina. This townhome offers 1,424 sq. ft. of living space, 3 bedrooms, 2.5 bathrooms, and a 1-car garage. Upon entering the home, you're greeted by the spacious family room that leads into the dining area and fully functional kitchen, creating an open and airy feel. The kitchen is equipped with a walk-in pantry, stainless steel appliances, and plenty of cabinet storage. A powder room is featured on the first floor and 2 full baths are on the second. Elevating up to the second floor you will find the laundry closet and your primary bedroom which boasts a walk-in closet, walk-in shower, and dual vanities. The secondary bedroom with ample lighting and a spacious closet is situated just past the full bathroom and completes the Pearce floorplan.
Make the Pearce your new home at Laurel Ridge today!
*Photos are for representational purposes only.
Location
State NC
County Pitt
Community Laurel Ridge
Zoning R
Direction Allen Road
Location Details Mainland
Rooms
Primary Bedroom Level Non Primary Living Area
Interior
Interior Features Solid Surface, Kitchen Island, Pantry, Walk-in Shower, Walk-In Closet(s)
Heating Electric, Heat Pump, Zoned
Cooling Central Air, Zoned
Flooring Carpet, Vinyl
Fireplaces Type None
Fireplace No
Appliance Stove/Oven - Electric, Range, Microwave - Built-In, Disposal, Dishwasher
Laundry Inside
Exterior
Parking Features Parking Lot, Asphalt, None, Lighted
Pool None
Waterfront Description None
Roof Type Shingle
Porch Patio
Building
Story 2
Entry Level Two
Foundation Slab
Sewer Municipal Sewer
Water Municipal Water
New Construction Yes
Schools
Elementary Schools Lake Forest
Middle Schools Farmville
High Schools Farmville Central
Others
Tax ID 89320
Acceptable Financing Cash, Conventional, FHA, USDA Loan, VA Loan
Listing Terms Cash, Conventional, FHA, USDA Loan, VA Loan
Special Listing Condition None






