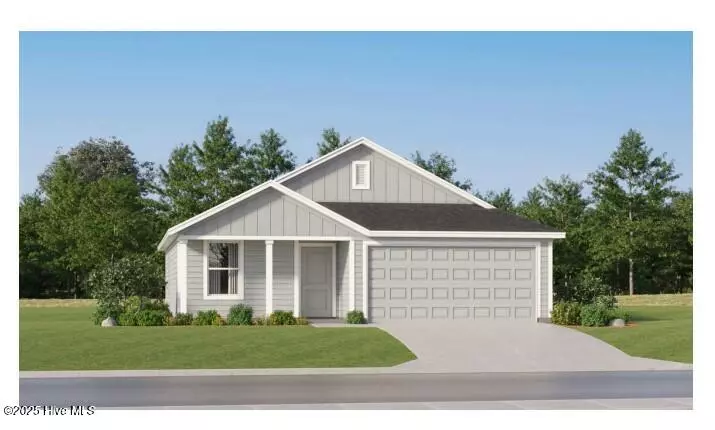East Pointe Real Estate Group
East Pointe Real Estate Group
info@eastpointegroup.com +1(919) 648-4850430 Ladyfish LOOP NW #Lot 52 Pearce Sunset Beach, NC 28468
3 Beds
2 Baths
1,046 SqFt
UPDATED:
01/16/2025 07:27 PM
Key Details
Property Type Single Family Home
Sub Type Single Family Residence
Listing Status Pending
Purchase Type For Sale
Square Footage 1,046 sqft
Price per Sqft $222
Subdivision Sunfish Cove
MLS Listing ID 100483771
Style Wood Frame
Bedrooms 3
Full Baths 2
HOA Fees $888
HOA Y/N Yes
Originating Board Hive MLS
Year Built 2024
Lot Size 5,227 Sqft
Acres 0.12
Lot Dimensions 29x115x66x110
Property Description
Amenities coming soon
Location
State NC
County Brunswick
Community Sunfish Cove
Zoning R75
Direction If heading south on Hwy 17 continue approximately 2 miles past the light at Hwy 904 (Grissettown) and turn right into the community immediately after Nicole Cir NW on Ladyfish Loop NW. If heading north on Hwy 17 turn left into the community approximately 1-1/4 mile after the light at Pea Landing Rd/Thomasboro Rd onto Ladyfish Loop NW.
Location Details Mainland
Rooms
Primary Bedroom Level Primary Living Area
Interior
Interior Features Foyer, Solid Surface, Pantry, Walk-in Shower, Walk-In Closet(s)
Heating Electric, Heat Pump
Cooling Central Air
Flooring Vinyl
Fireplaces Type None
Fireplace No
Appliance Stove/Oven - Electric, Microwave - Built-In, Disposal, Dishwasher
Laundry Hookup - Dryer, Laundry Closet, Washer Hookup
Exterior
Parking Features Paved
Garage Spaces 2.0
Utilities Available Water Connected, Sewer Connected
Roof Type Shingle
Porch None
Building
Story 1
Entry Level One
Foundation Slab
Sewer Municipal Sewer
Water Municipal Water
New Construction Yes
Schools
Elementary Schools Jessie Mae Monroe Elementary
Middle Schools Shallotte Middle
High Schools West Brunswick
Others
Tax ID 210kj021
Acceptable Financing Cash, Conventional, FHA, USDA Loan, VA Loan
Listing Terms Cash, Conventional, FHA, USDA Loan, VA Loan
Special Listing Condition None



