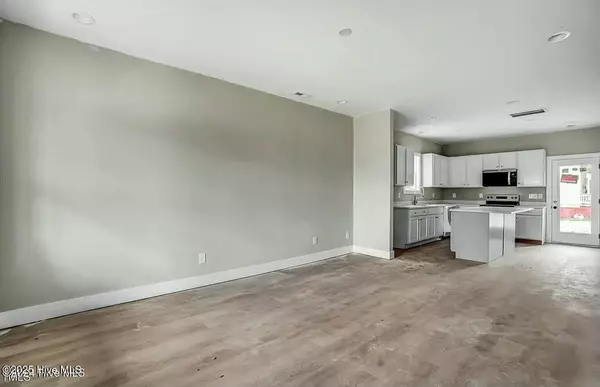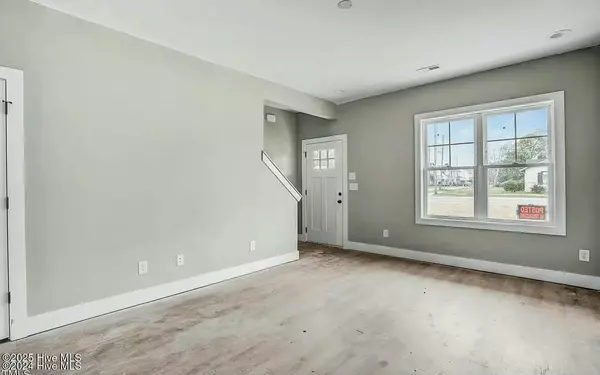East Pointe Real Estate Group
East Pointe Real Estate Group
info@eastpointegroup.com +1(919) 648-4850104 W Oak ST Goldsboro, NC 27530
2 Beds
2 Baths
1,039 SqFt
UPDATED:
01/15/2025 10:00 PM
Key Details
Property Type Single Family Home
Sub Type Single Family Residence
Listing Status Active
Purchase Type For Sale
Square Footage 1,039 sqft
Price per Sqft $182
Subdivision Not In Subdivision
MLS Listing ID 100483839
Style Wood Frame
Bedrooms 2
Full Baths 1
Half Baths 1
HOA Y/N No
Originating Board Hive MLS
Year Built 2024
Annual Tax Amount $53
Lot Size 10,454 Sqft
Acres 0.24
Property Description
Location
State NC
County Wayne
Community Not In Subdivision
Zoning G-B
Direction Head east on US-70 BYP E, Continue onto US-70 E Use the right 2 lanes to take exit 350 for US-70 E toward Goldsboro, Continue onto US-70 E, Continue onto W Grantham St, Turn right onto N George St, Turn left onto W Oak St, Destination will be on the right
Location Details Mainland
Rooms
Basement None
Primary Bedroom Level Primary Living Area
Interior
Interior Features Pantry, Eat-in Kitchen
Heating Electric, Forced Air
Cooling Central Air
Flooring LVT/LVP, Carpet
Fireplaces Type None
Fireplace No
Appliance Range, Microwave - Built-In, Dishwasher
Laundry Hookup - Dryer, Washer Hookup
Exterior
Parking Features Gravel
Utilities Available Sewer Connected
Roof Type Shingle
Porch Covered, Porch
Building
Story 2
Entry Level Two
Foundation Slab
New Construction Yes
Schools
Elementary Schools Carver Heights
Middle Schools Dillard
High Schools Charles Aycock
Others
Tax ID 12000067006008
Acceptable Financing Cash, Conventional, FHA, VA Loan
Listing Terms Cash, Conventional, FHA, VA Loan
Special Listing Condition None






