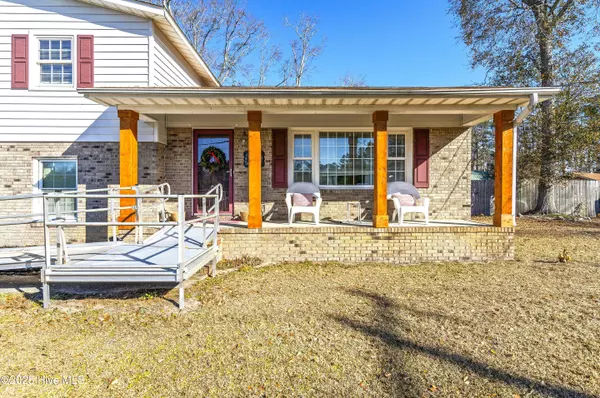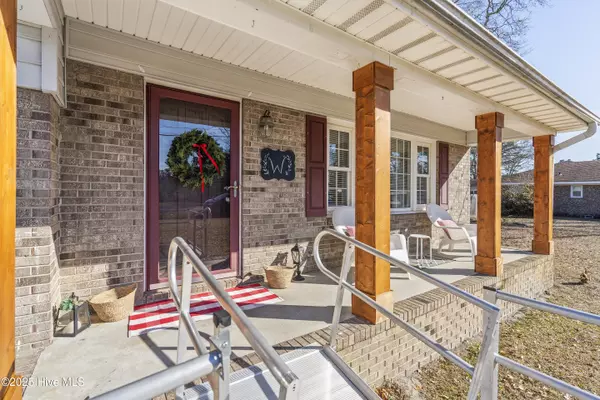East Pointe Real Estate Group
East Pointe Real Estate Group
info@eastpointegroup.com +1(919) 648-48504131 Parmele RD Castle Hayne, NC 28429
3 Beds
3 Baths
1,614 SqFt
UPDATED:
01/17/2025 03:41 PM
Key Details
Property Type Single Family Home
Sub Type Single Family Residence
Listing Status Active
Purchase Type For Sale
Square Footage 1,614 sqft
Price per Sqft $222
Subdivision Castle Estates
MLS Listing ID 100482901
Style Wood Frame
Bedrooms 3
Full Baths 2
Half Baths 1
HOA Y/N No
Originating Board Hive MLS
Year Built 1976
Annual Tax Amount $1,053
Lot Size 0.470 Acres
Acres 0.47
Lot Dimensions 132x175x139x130
Property Description
Downstairs, a cozy bonus room with a brick fireplace offers additional living space, along with a recently updated half bathroom. This level also provides convenient access to the garage and a recently updated screened-in porch, perfect for relaxing or entertaining. Upstairs, you'll find the primary bedroom suite, two additional bedrooms, and an updated full bathroom. The carpeted floors in the bedrooms are in excellent condition, adding comfort to this thoughtfully maintained home.
Situated on nearly half an acre, the property features a wood privacy fence and practical updates, including a recently updated septic system and a water softener. Located just down the street from Northern Regional Park at Castle Hayne, residents can enjoy walking trails, tennis courts, ball fields, picnic shelters, and an expansive playground. With no city taxes or HOA dues, this home offers both affordability and an excellent location.
Location
State NC
County New Hanover
Community Castle Estates
Zoning R-20
Direction I-140 to Castle Hayne Rd/Hwy 133 towards Castle Hayne, Right on Parmele Rd, Home on Left
Location Details Mainland
Rooms
Other Rooms Storage
Basement Other, Crawl Space, Exterior Entry
Primary Bedroom Level Primary Living Area
Interior
Interior Features None
Heating Other-See Remarks, Fireplace(s), Electric, Heat Pump
Cooling Central Air, See Remarks
Flooring LVT/LVP, Carpet, Tile
Appliance Water Softener, Refrigerator, Microwave - Built-In, Dishwasher
Laundry In Garage
Exterior
Parking Features Concrete, Off Street, On Site
Carport Spaces 2
Utilities Available See Remarks
Roof Type Architectural Shingle
Porch Covered, Porch, Screened
Building
Story 2
Entry Level Multi/Split,Two
Sewer Septic On Site
Water Well
New Construction No
Schools
Elementary Schools Castle Hayne
Middle Schools Holly Shelter
High Schools Laney
Others
Tax ID R01809-001-004-000
Acceptable Financing Cash, Conventional, FHA, VA Loan
Listing Terms Cash, Conventional, FHA, VA Loan
Special Listing Condition None






