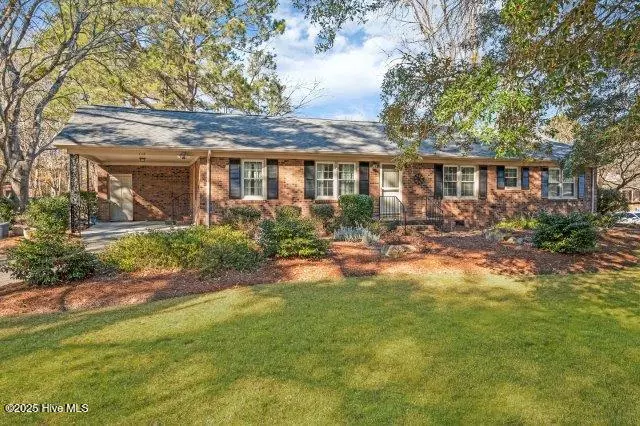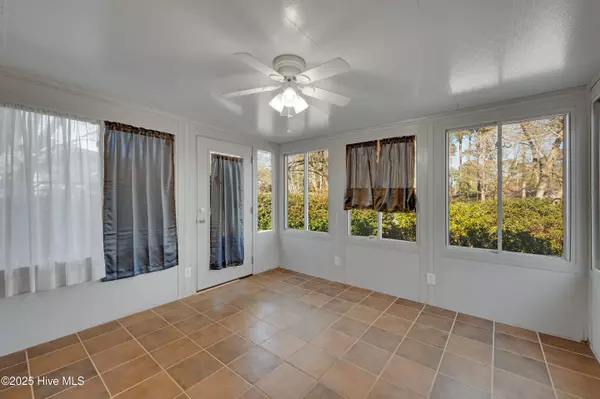East Pointe Real Estate Group
East Pointe Real Estate Group
info@eastpointegroup.com +1(919) 648-4850115 Osceola DR Greenville, NC 27858
3 Beds
2 Baths
1,711 SqFt
UPDATED:
01/27/2025 07:38 AM
Key Details
Property Type Single Family Home
Sub Type Single Family Residence
Listing Status Active
Purchase Type For Sale
Square Footage 1,711 sqft
Price per Sqft $168
Subdivision Osceola
MLS Listing ID 100484967
Style Wood Frame
Bedrooms 3
Full Baths 2
HOA Y/N No
Originating Board Hive MLS
Year Built 1973
Annual Tax Amount $2,579
Lot Size 0.630 Acres
Acres 0.63
Lot Dimensions 206 x 119 x 94 x 208
Property Sub-Type Single Family Residence
Property Description
Location
State NC
County Pitt
Community Osceola
Zoning R9S
Direction From the intersection of Greenville Blvd and 14th St. Take 14th Street West toward ECU on 14th St. At the 1st street on the Left take Osceola Drive, the dwelling will be on the right.
Location Details Mainland
Rooms
Other Rooms Storage
Basement Crawl Space
Primary Bedroom Level Primary Living Area
Interior
Interior Features Kitchen Island, Master Downstairs, Ceiling Fan(s), Walk-in Shower, Eat-in Kitchen
Heating Gas Pack, Electric, Natural Gas
Cooling Central Air
Flooring Carpet
Fireplaces Type Gas Log
Fireplace Yes
Window Features Thermal Windows,Blinds
Appliance Vent Hood, Stove/Oven - Electric, Dishwasher
Laundry Hookup - Dryer, Washer Hookup, In Kitchen
Exterior
Parking Features Concrete, Lighted, Paved, Shared Driveway
Carport Spaces 1
Roof Type Architectural Shingle
Porch None
Building
Lot Description Corner Lot
Story 1
Entry Level One
Sewer Municipal Sewer
Water Municipal Water
New Construction No
Schools
Elementary Schools Eastern Elementary
Middle Schools C.M. Eppes
High Schools J. H. Rose
Others
Tax ID 016869
Acceptable Financing Cash, Conventional, FHA, VA Loan
Listing Terms Cash, Conventional, FHA, VA Loan
Special Listing Condition None
Virtual Tour https://www.propertypanorama.com/instaview/ncrmls/100484967






