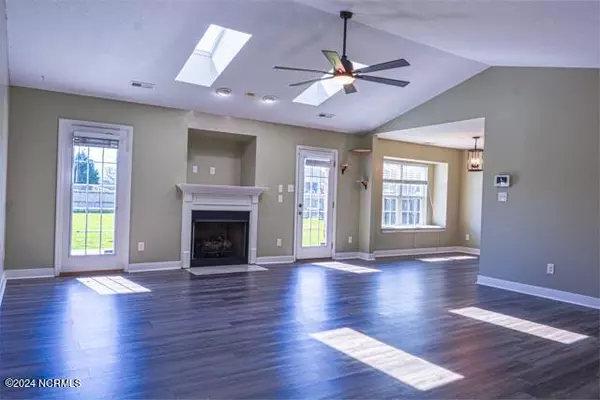East Pointe Real Estate Group
East Pointe Real Estate Group
info@eastpointegroup.com +1(919) 648-4850308 Combine CT Richlands, NC 28574
3 Beds
2 Baths
1,484 SqFt
UPDATED:
02/13/2025 05:37 PM
Key Details
Property Type Single Family Home
Sub Type Single Family Residence
Listing Status Active
Purchase Type For Rent
Square Footage 1,484 sqft
Subdivision Hill Farms
MLS Listing ID 100488717
Bedrooms 3
Full Baths 2
HOA Y/N No
Originating Board Hive MLS
Year Built 2009
Lot Size 0.540 Acres
Acres 0.54
Property Sub-Type Single Family Residence
Property Description
Location
State NC
County Onslow
Community Hill Farms
Direction Gum branch Rd toward Richlands, Right on Cowhorn, Left on Hill Farms, Left on Combine, Home is in cul-de-sac on right.
Location Details Mainland
Interior
Interior Features Wash/Dry Connect, Vaulted Ceiling(s)
Heating Heat Pump
Cooling Central Air
Flooring LVT/LVP
Appliance Stove/Oven - Electric, Refrigerator, Microwave - Built-In, Dishwasher
Laundry Inside
Exterior
Parking Features Concrete, Off Street, Paved
Garage Spaces 2.0
Porch Covered, Deck, Patio, Porch
Building
Lot Description Cul-de-Sac Lot
Story 1
Entry Level One
Sewer Septic On Site
Schools
Elementary Schools Richlands
Middle Schools Trexler
High Schools Richlands
Others
Tax ID 53a-8






