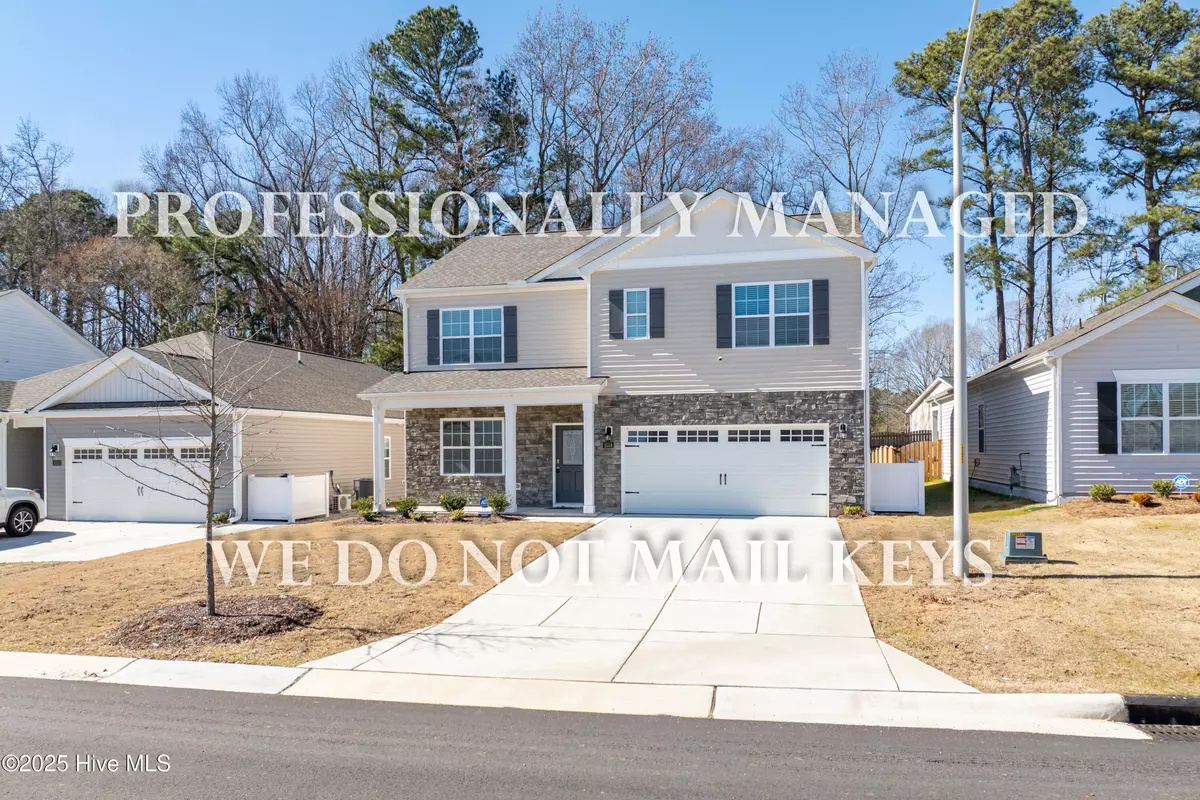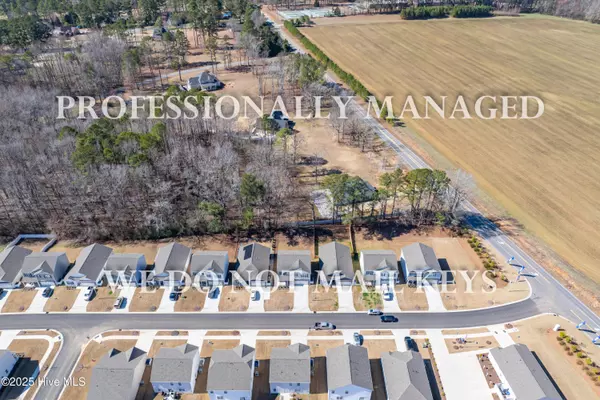1018 Saddlebrook DR Rocky Mount, NC 27804
5 Beds
3 Baths
2,562 SqFt
UPDATED:
02/24/2025 09:29 PM
Key Details
Property Type Single Family Home
Sub Type Single Family Residence
Listing Status Active
Purchase Type For Rent
Square Footage 2,562 sqft
Subdivision Saddlebrook
MLS Listing ID 100490637
Style Wood Frame
Bedrooms 5
Full Baths 3
HOA Y/N Yes
Originating Board Hive MLS
Year Built 2023
Lot Size 7,405 Sqft
Acres 0.17
Property Sub-Type Single Family Residence
Property Description
Location
State NC
County Nash
Community Saddlebrook
Direction Hunterhill Rd to Right on Saddlebrook. Home on right.
Location Details Mainland
Rooms
Basement None
Primary Bedroom Level Non Primary Living Area
Interior
Heating Electric, Forced Air, Heat Pump
Cooling Central Air
Flooring LVT/LVP, Carpet
Furnishings Unfurnished
Appliance Stove/Oven - Gas, Refrigerator, Microwave - Built-In, Dishwasher
Laundry Hookup - Dryer, Washer Hookup, Inside
Exterior
Parking Features Concrete
Garage Spaces 2.0
Waterfront Description None
Accessibility None
Porch Patio
Building
Story 2
Entry Level Two
Sewer Municipal Sewer
Water Municipal Water
Schools
Elementary Schools Red Oak
Middle Schools Red Oak
High Schools Northern Nash
Others
Tax ID 3821-08-99-6102






