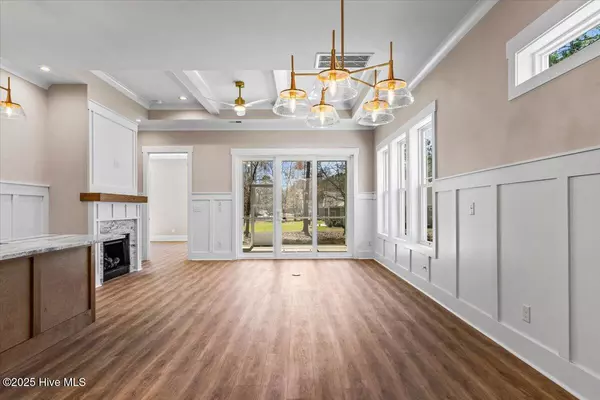East Pointe Real Estate Group
East Pointe Real Estate Group
info@eastpointegroup.com +1(919) 648-4850205 Brookwood Park CT Sunset Beach, NC 28468
3 Beds
3 Baths
2,120 SqFt
UPDATED:
Key Details
Property Type Single Family Home
Sub Type Single Family Residence
Listing Status Active
Purchase Type For Sale
Square Footage 2,120 sqft
Price per Sqft $282
Subdivision Sea Trail Plantation
MLS Listing ID 100497225
Style Wood Frame
Bedrooms 3
Full Baths 2
Half Baths 1
HOA Fees $1,100
HOA Y/N Yes
Year Built 2025
Annual Tax Amount $250
Lot Size 7,492 Sqft
Acres 0.17
Lot Dimensions 50x150x50x150
Property Sub-Type Single Family Residence
Source Hive MLS
Property Description
As you enter, the dramatic two-story foyer sets the tone, leading you into the heart of the home. The first floor features soaring 10-foot ceilings, a gourmet kitchen with sleek Quartz countertops, under-cabinet lighting, and a generous eat-in island perfect for casual dining. The expansive Great Room is highlighted by a striking beamed ceiling and a cozy gas fireplace, creating a welcoming atmosphere. Step outside through the sliding doors to your large screened porch, which seamlessly flows to a private paver patio—ideal for entertaining or relaxing in the serene outdoors.
The primary suite is a true retreat, offering a spa-like bathroom with high-end finishes and a spacious walk-in closet. Upstairs, you'll find two generously sized bedrooms and a stunning full bathroom with custom touches.
This home is loaded with premium custom features, including: Quartz countertops, custom ceramic tile (including a stylish backsplash), top-of-the-line stainless steel appliances, a gas fireplace, crown molding, wainscoting, and more. Enjoy the convenience of a tankless water heater, an outdoor shower, and an EV charger-ready garage. The property also includes a Choice Home Warranty for peace of mind.
Situated in one of the best neighborhoods around, with unmatched amenities including two pools, fitness center, tennis/pickleball courts and a beach fenced in parking lot, this home is truly a must-see. Don't miss the opportunity to make this your forever home—schedule a tour today!
Location
State NC
County Brunswick
Community Sea Trail Plantation
Zoning Sb-Mr-3
Direction From Club House Rd turn onto Crooked Gulley Circle then onto Brookwood Park Ct. The Home is on the left side.
Location Details Mainland
Rooms
Primary Bedroom Level Primary Living Area
Interior
Interior Features Master Downstairs, Walk-in Closet(s), Tray Ceiling(s), High Ceilings, Kitchen Island, Ceiling Fan(s), Walk-in Shower
Heating Electric, Heat Pump
Cooling Central Air
Flooring LVT/LVP, Carpet, Tile
Appliance Gas Cooktop, Electric Oven, Built-In Microwave, Refrigerator, Ice Maker, Dishwasher
Exterior
Exterior Feature Outdoor Shower
Parking Features Garage Faces Front, Attached, Concrete, Garage Door Opener
Garage Spaces 2.0
Utilities Available Sewer Available, Water Available
Amenities Available Beach Access, Clubhouse, Community Pool, Fitness Center, Game Room, Golf Course, Maint - Comm Areas, Maint - Grounds, Maint - Roads, Management, Meeting Room, Party Room, Pickleball, Tennis Court(s)
Roof Type Architectural Shingle,Metal
Porch Covered, Patio, Porch, Screened
Building
Story 2
Entry Level Two
Foundation Raised, Slab
Sewer Municipal Sewer
Water Municipal Water
Structure Type Outdoor Shower
New Construction Yes
Schools
Elementary Schools Jessie Mae Monroe Elementary
Middle Schools Shallotte Middle
High Schools West Brunswick
Others
Tax ID 242hf031
Acceptable Financing Cash, Conventional, FHA, USDA Loan, VA Loan
Listing Terms Cash, Conventional, FHA, USDA Loan, VA Loan






