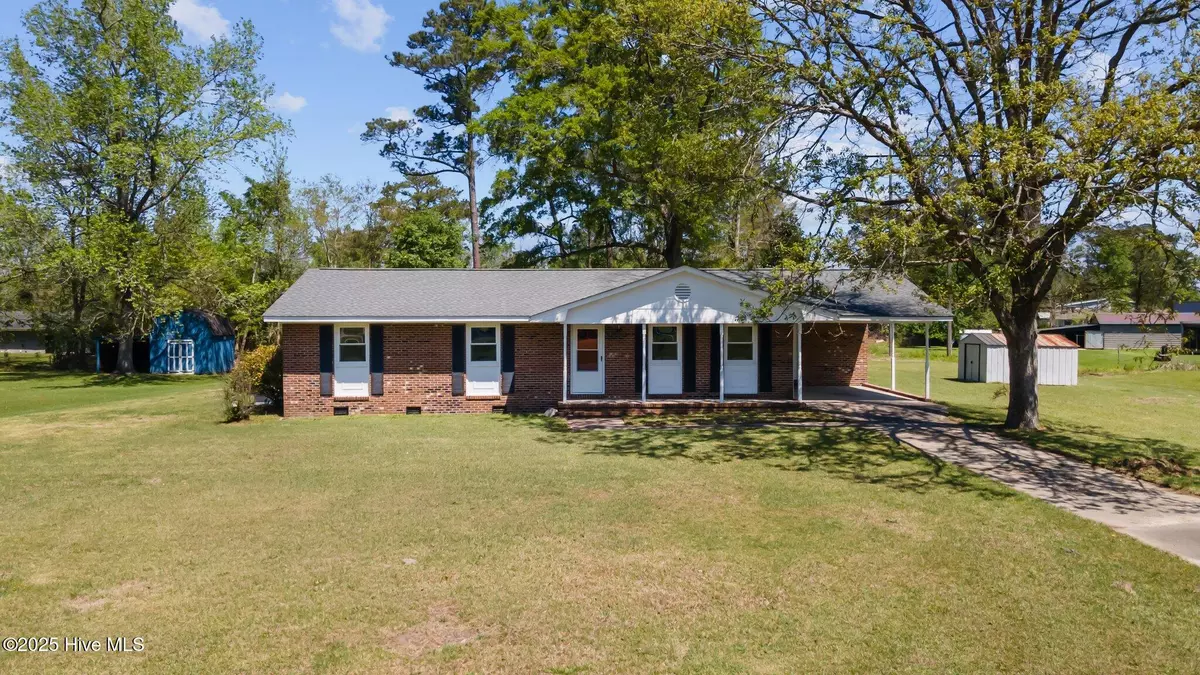
East Pointe Real Estate Group
East Pointe Real Estate Group
info@eastpointegroup.com +1(919) 648-485021 Edith DR Jacksonville, NC 28540
3 Beds
2 Baths
1,395 SqFt
UPDATED:
Key Details
Property Type Single Family Home
Sub Type Single Family Residence
Listing Status Active
Purchase Type For Sale
Square Footage 1,395 sqft
Price per Sqft $171
Subdivision Plum Point Estates
MLS Listing ID 100500970
Style Wood Frame
Bedrooms 3
Full Baths 2
HOA Y/N No
Year Built 1967
Lot Size 0.650 Acres
Acres 0.65
Lot Dimensions Rectangular
Property Sub-Type Single Family Residence
Source Hive MLS
Property Description
**Seller offering $10,000 concession for closing costs, buy down interest rates, their choice. **This wonderful ranch is full of greatness! This 3 bed 2 bath home features recently finished true hard wood floors in living room and bedrooms. New windows from Window World with transferable lifetime warranty. New duct work underneath, and encapsulation from Crawl Space Specialist that is transferable. New kitchen cabinets, appliances, countertops, and lighting. Screened in back porch for morning coffee, or evening wine.
Location
State NC
County Onslow
Community Plum Point Estates
Zoning Residential
Direction Hwy 17 or Hwy 53 to Old Maplehurst Rd turn on Edith Drive and go down will be first house on right after sharp turn in the road.
Location Details Mainland
Rooms
Other Rooms Shed(s)
Basement None
Primary Bedroom Level Primary Living Area
Interior
Interior Features Master Downstairs
Heating Electric, Heat Pump
Cooling Central Air
Flooring LVT/LVP, Wood
Window Features Thermal Windows
Appliance Electric Oven, Built-In Microwave, Refrigerator, Dishwasher
Exterior
Parking Features Concrete
Carport Spaces 1
Pool None
Utilities Available Water Available
Amenities Available No Amenities
Waterfront Description None
Roof Type Architectural Shingle
Accessibility None
Porch Patio, Porch, Screened
Building
Story 1
Entry Level One
Foundation Raised
Sewer Septic Tank
New Construction No
Schools
Elementary Schools Blue Creek
Middle Schools Southwest
High Schools Southwest
Others
Tax ID 009057
Acceptable Financing Cash, FHA, USDA Loan, VA Loan
Listing Terms Cash, FHA, USDA Loan, VA Loan







