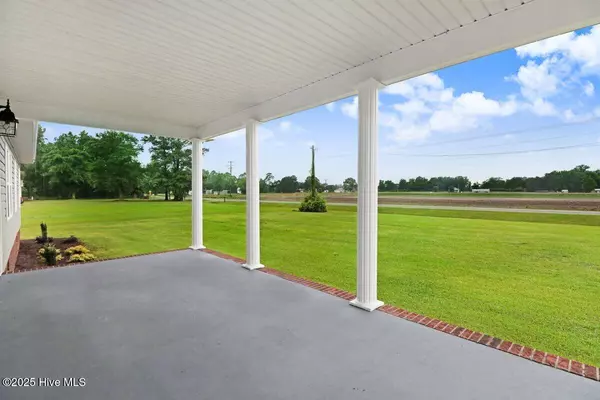East Pointe Real Estate Group
East Pointe Real Estate Group
info@eastpointegroup.com +1(919) 648-4850245 Ruskin RD Dudley, NC 28333
3 Beds
2 Baths
1,768 SqFt
UPDATED:
Key Details
Property Type Manufactured Home
Sub Type Manufactured Home
Listing Status Active
Purchase Type For Sale
Square Footage 1,768 sqft
Price per Sqft $124
MLS Listing ID 100508269
Style Wood Frame
Bedrooms 3
Full Baths 2
HOA Y/N No
Year Built 1996
Lot Size 2.490 Acres
Acres 2.49
Lot Dimensions 137 X 695 X
Property Sub-Type Manufactured Home
Source Hive MLS
Property Description
Location
State NC
County Wayne
Zoning RESIDENTIAL
Direction From Goldsboro: Take US Hwy 117 S to left onto Outlaw Rd to right onto Ruskin Rd. Home will be on your left.
Location Details Mainland
Rooms
Primary Bedroom Level Primary Living Area
Interior
Interior Features Ceiling Fan(s)
Heating Electric, Heat Pump
Cooling Central Air
Exterior
Parking Features Unpaved
Utilities Available Water Connected
Roof Type Metal,See Remarks
Porch Porch
Building
Story 1
Entry Level One
New Construction No
Schools
Elementary Schools Brogden Primary
Middle Schools Brogden
High Schools Southern Wayne
Others
Tax ID 2595378368
Acceptable Financing Cash, Conventional
Listing Terms Cash, Conventional






