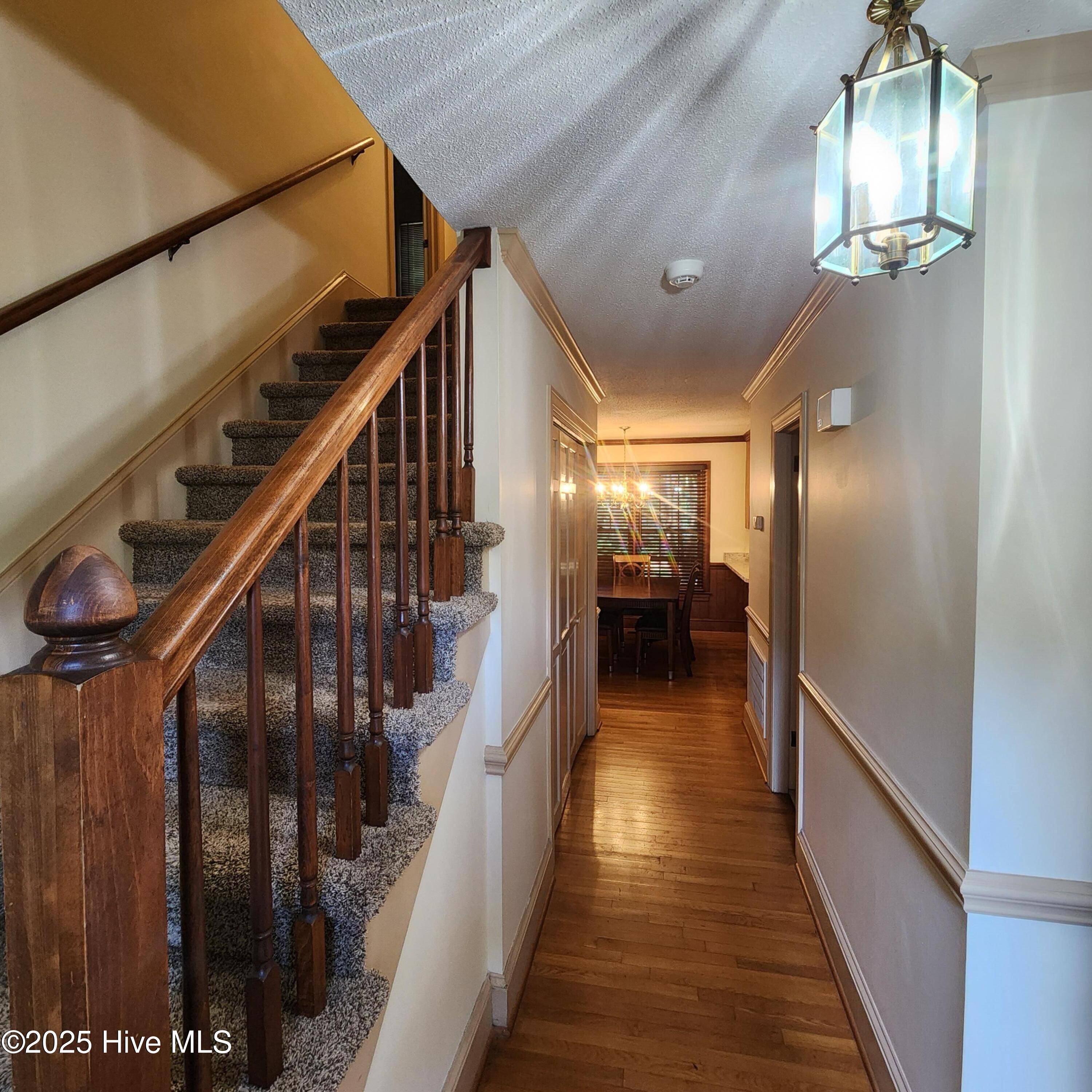East Pointe Real Estate Group
East Pointe Real Estate Group
info@eastpointegroup.com +1(919) 648-4850120 Ripley DR Greenville, NC 27834
4 Beds
3 Baths
2,048 SqFt
UPDATED:
Key Details
Property Type Single Family Home
Sub Type Single Family Residence
Listing Status Active
Purchase Type For Rent
Square Footage 2,048 sqft
Subdivision Club Pines
MLS Listing ID 100512564
Style Wood Frame
Bedrooms 4
Full Baths 3
HOA Y/N No
Year Built 1979
Lot Size 0.370 Acres
Acres 0.37
Property Sub-Type Single Family Residence
Source Hive MLS
Property Description
Location
State NC
County Pitt
Community Club Pines
Direction Greenville Blvd to Crestline, Turn right on Ripley. House is on the left.
Location Details Mainland
Rooms
Primary Bedroom Level Primary Living Area
Interior
Interior Features Walk-in Closet(s), Master Downstairs, Wash/Dry Connect, Furnished, Pantry, Walk-in Shower
Heating Gas Pack, Electric, Heat Pump, Natural Gas
Cooling Central Air
Flooring Carpet, Tile, Wood
Window Features Thermal Windows
Appliance Vented Exhaust Fan, Electric Oven, Washer, Refrigerator, Dryer, Dishwasher
Laundry Laundry Closet
Exterior
Parking Features Off Street
Utilities Available Natural Gas Connected, Water Available
Amenities Available No Amenities
Porch Patio
Building
Story 2
Entry Level Two
Sewer Community Sewer
Water Community Water
Schools
Elementary Schools Ridgewood
Middle Schools E. B. Aycock
High Schools South Central
Others
Tax ID 34972
Virtual Tour https://www.propertypanorama.com/instaview/ncrmls/100512564






