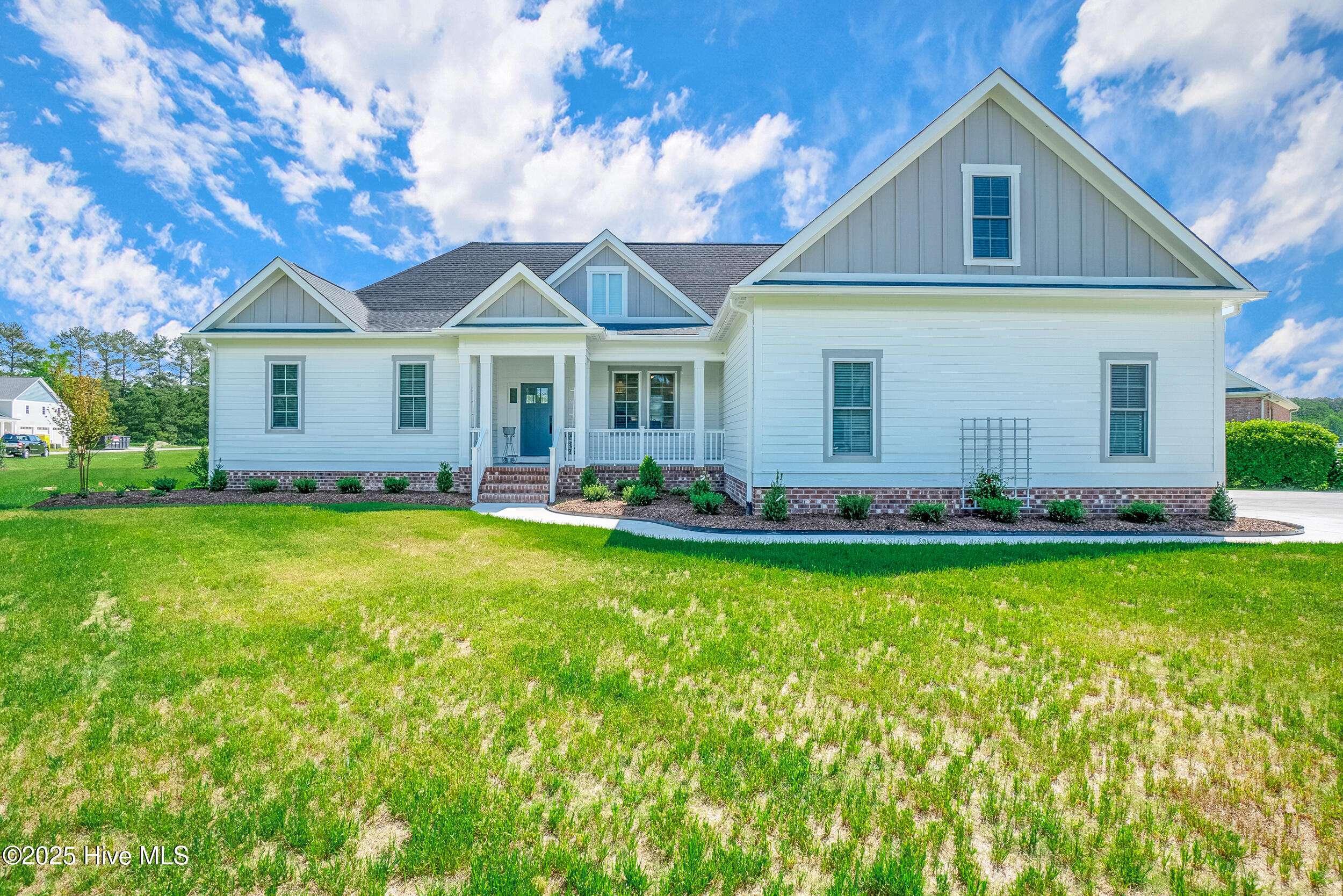106 Morgana Drive Hertford, NC 27944
4 Beds
3 Baths
2,545 SqFt
UPDATED:
Key Details
Property Type Single Family Home
Sub Type Single Family Residence
Listing Status Active
Purchase Type For Sale
Square Footage 2,545 sqft
Price per Sqft $235
Subdivision Albemarle Plantation
MLS Listing ID 100516644
Style Wood Frame
Bedrooms 4
Full Baths 3
HOA Fees $2,935
HOA Y/N Yes
Year Built 2023
Lot Size 0.542 Acres
Acres 0.54
Lot Dimensions 195' x 130' x 171' x 122' approx
Property Sub-Type Single Family Residence
Source Hive MLS
Property Description
Agent Remarks: -$10,000 Club membership initiation fee -$2,760 special assessment due at settlement (refundable at future sale) Social Club Dues are $254.93/mo., if include golf, the dues are $529.93 single (includ social or $589.93 Double (includes social, trail fee, & Handicap) household (includes social dues). Food/Beverage $200/member per period. SELLER WILL PAY $5000 (five thousand dollars) toward Buyer's Closing Costs with an acceptable & executed Offer to Purchase & Contract at settlement.
Location
State NC
County Perquimans
Community Albemarle Plantation
Zoning Residential
Direction Hwy 17 S. to Hertford, over bridge on hwy 17 at light make left on Harvey's Point rd, make right on Burgess rd, make a left on Holiday Island rd, continue to front entrance of Albemarle Plantation on right side. Once through front entrance, make right on Pasquotank Blvd. Continue around white fence loop until you reach Quaker Meadows Section on left, make left on Morgana Drive. House 2nd on RT.
Location Details Mainland
Rooms
Primary Bedroom Level Primary Living Area
Interior
Interior Features Master Downstairs, Walk-in Closet(s), Vaulted Ceiling(s), Tray Ceiling(s), High Ceilings, Entrance Foyer, Solid Surface, Kitchen Island, Ceiling Fan(s), Walk-in Shower
Heating Electric, Heat Pump
Cooling Central Air
Fireplaces Type None
Fireplace No
Exterior
Parking Features Garage Faces Side, Additional Parking, Other, Concrete, Garage Door Opener, Lighted, Paved
Garage Spaces 2.0
Utilities Available Cable Available, Sewer Available, Sewer Connected, Underground Utilities, Water Available, Water Connected
Amenities Available Waterfront Community, Barbecue, Boat Dock, Boat Slip - Not Assigned, Clubhouse, Comm Garden, Community Pool, Dog Park, Exercise Course, Fitness Center, Game Room, Gated, Golf Course, Jogging Path, Laundry, Maint - Comm Areas, Maint - Grounds, Maint - Roads, Management, Marina, Master Insure, Meeting Room, Park, Party Room, Picnic Area, Playground, Ramp, RV Parking, RV/Boat Storage, Security, Sewer, Spa/Hot Tub, Street Lights, Tennis Court(s), Trail(s), Trash, Club Membership
Roof Type Architectural Shingle,Shingle,Composition
Porch Open, Covered, Deck, Porch
Building
Story 1
Entry Level One
Foundation Brick/Mortar, Block, Raised
New Construction No
Schools
Elementary Schools Perquimans Central/Hertford Grammar
Middle Schools Perquimans County Middle School
High Schools Perquimans County High School
Others
Tax ID 7866451619
Acceptable Financing Cash, Conventional, FHA, Lease Purchase, VA Loan
Listing Terms Cash, Conventional, FHA, Lease Purchase, VA Loan






