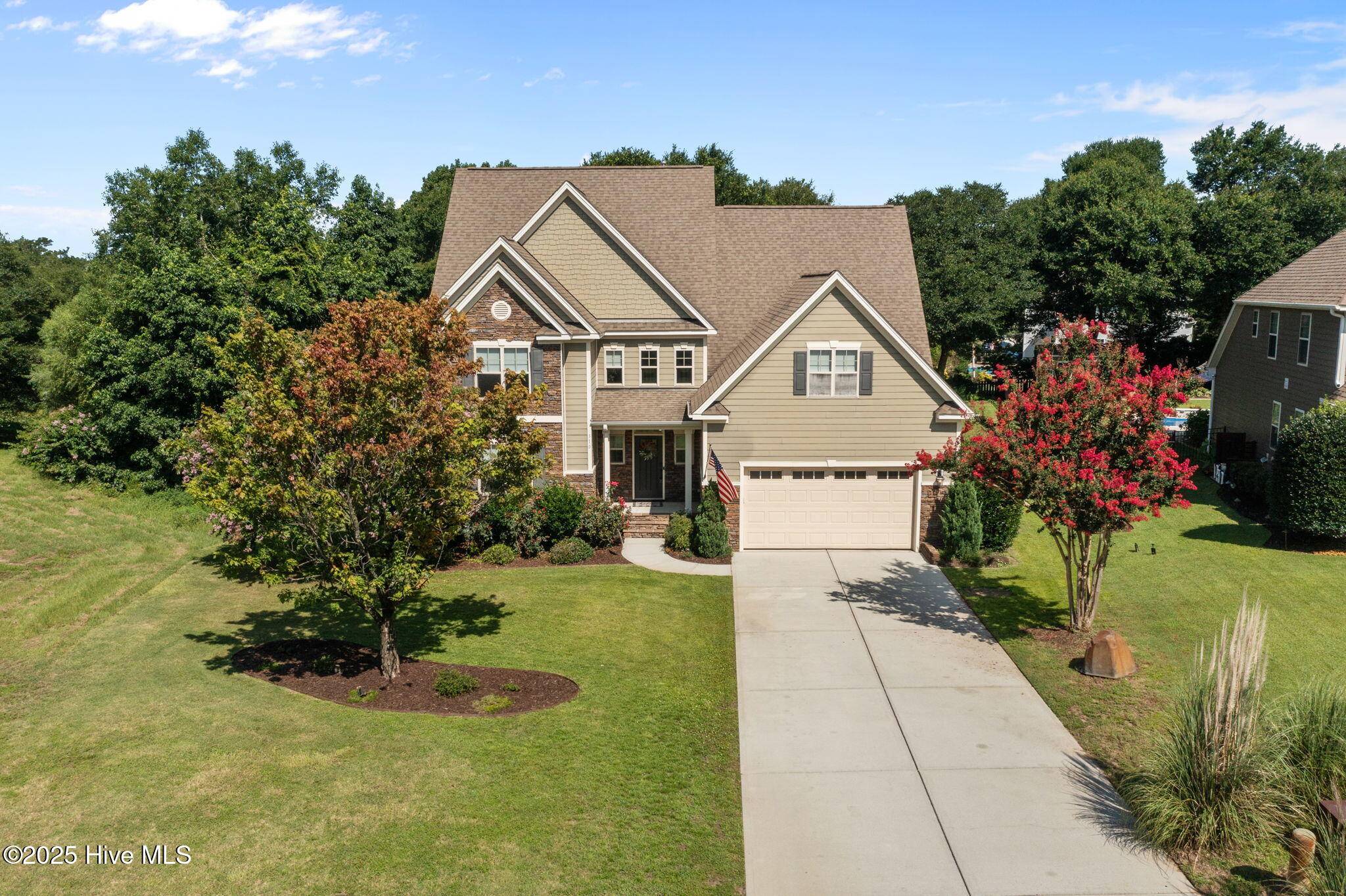East Pointe Real Estate Group
East Pointe Real Estate Group
info@eastpointegroup.com +1(919) 648-4850310 Sherwood AVE Cedar Point, NC 28584
4 Beds
4 Baths
3,408 SqFt
UPDATED:
Key Details
Property Type Single Family Home
Sub Type Single Family Residence
Listing Status Active
Purchase Type For Sale
Square Footage 3,408 sqft
Price per Sqft $183
Subdivision Marsh Harbour
MLS Listing ID 100518703
Style Wood Frame
Bedrooms 4
Full Baths 4
HOA Fees $330
HOA Y/N Yes
Year Built 2012
Lot Size 0.390 Acres
Acres 0.39
Lot Dimensions 40x121x167x136x220
Property Sub-Type Single Family Residence
Source Hive MLS
Property Description
Step into a bright, open foyer that flows seamlessly into the spacious living area, featuring a cozy gas log fireplace—perfect for gatherings or quiet evenings. The kitchen is a chef's delight with a gas range, ample counter space, and a sunny dining area ideal for hosting meals or morning coffee.
The primary suite is conveniently located downstairs and offers a private retreat with a luxurious en suite bathroom complete with a double vanity, walk-in shower, soaking tub, and a huge walk-in closet. A second bedroom and full bath on the main level make a great option for guests or a home office.
You'll love the mudroom with built-ins, perfect for keeping things tidy and organized. Upstairs, you'll find a loft area, three additional bedrooms and a bonus room with high ceilings, and two full bathrooms, offering endless flexibility for guests, work, play, or hobbies. There's also plenty of storage in the walk-in attic space.
Outdoor living is just as impressive with a screened-in porch, a deck for grilling or relaxing, and a backyard complete with a firepit and playset.
This home is the total package—space, location, and comfort—all right in the heart of Cedar Point. Don't miss your chance to call it yours!
Location
State NC
County Carteret
Community Marsh Harbour
Zoning R
Direction Hwy 24 towards Cedar Point, right on Sherwood Ave, home is first on the left.
Location Details Mainland
Rooms
Primary Bedroom Level Primary Living Area
Interior
Interior Features Master Downstairs, Walk-in Closet(s), Vaulted Ceiling(s), High Ceilings, Entrance Foyer, Mud Room, Kitchen Island, Ceiling Fan(s), Pantry, Walk-in Shower
Heating Electric, Heat Pump
Cooling Central Air
Fireplaces Type Gas Log
Fireplace Yes
Exterior
Parking Features Paved
Garage Spaces 2.0
Utilities Available Natural Gas Connected, Water Connected
Amenities Available Community Pool, Maint - Comm Areas, Maint - Grounds, Maint - Roads
Roof Type Architectural Shingle
Porch Deck, Porch, Screened
Building
Story 2
Entry Level Two
Sewer Septic Tank
Water Municipal Water
New Construction No
Schools
Elementary Schools White Oak Elementary
Middle Schools Broad Creek
High Schools Croatan
Others
Tax ID 537411764871000
Acceptable Financing Cash, Conventional, FHA, USDA Loan, VA Loan
Listing Terms Cash, Conventional, FHA, USDA Loan, VA Loan






