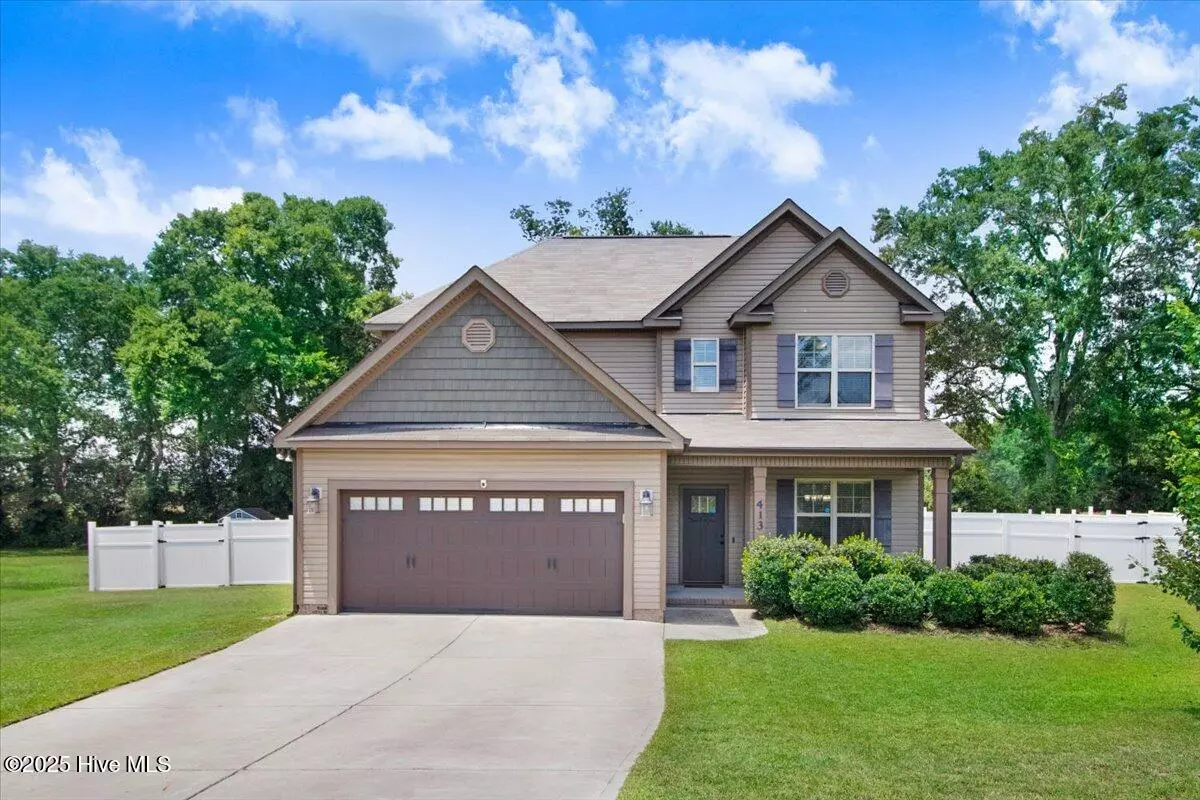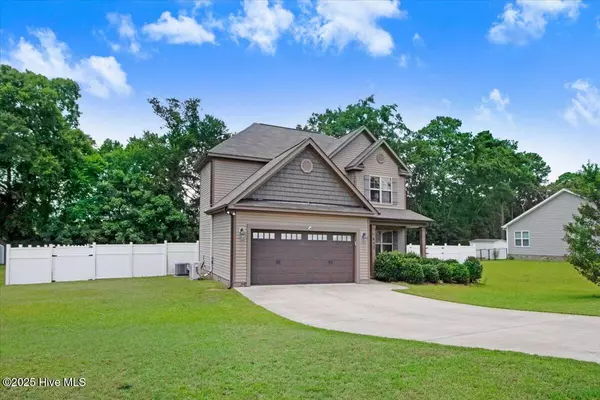East Pointe Real Estate Group
East Pointe Real Estate Group
info@eastpointegroup.com +1(919) 648-4850413 Graces Farm RD La Grange, NC 28511
3 Beds
3 Baths
1,567 SqFt
UPDATED:
Key Details
Property Type Single Family Home
Sub Type Single Family Residence
Listing Status Active
Purchase Type For Sale
Square Footage 1,567 sqft
Price per Sqft $181
Subdivision Dobbs County Estates
MLS Listing ID 100521290
Style Wood Frame
Bedrooms 3
Full Baths 2
Half Baths 1
HOA Y/N No
Year Built 2016
Lot Size 0.460 Acres
Acres 0.46
Lot Dimensions 115X175
Property Sub-Type Single Family Residence
Source Hive MLS
Property Description
Do you spend a lot of time in the garage or need conditioned storage? Great news! The garage has a mini split!
Location
State NC
County Wayne
Community Dobbs County Estates
Zoning Residential
Direction From HWY 70, turn south onto Piney Grove Ch Rd. Turn right onto Graces Farm Rd. Home is on the right.
Location Details Mainland
Rooms
Basement None
Primary Bedroom Level Primary Living Area
Interior
Interior Features Walk-in Closet(s), Ceiling Fan(s), Walk-in Shower
Heating Heat Pump, Fireplace(s), Electric
Cooling Central Air
Flooring LVT/LVP, Carpet
Fireplaces Type Gas Log
Fireplace Yes
Appliance Built-In Microwave, Refrigerator, Range, Dishwasher
Exterior
Parking Features Concrete
Garage Spaces 2.0
Utilities Available Water Connected
Waterfront Description None
Roof Type Shingle
Porch Patio, Screened
Building
Lot Description Level
Story 2
Entry Level Two
Foundation Slab
Sewer Septic Tank
Water County Water
New Construction No
Schools
Elementary Schools Spring Creek
Middle Schools Spring Creek
High Schools Spring Creek
Others
Tax ID 3546019450
Acceptable Financing Cash, Conventional, FHA, USDA Loan, VA Loan
Listing Terms Cash, Conventional, FHA, USDA Loan, VA Loan






