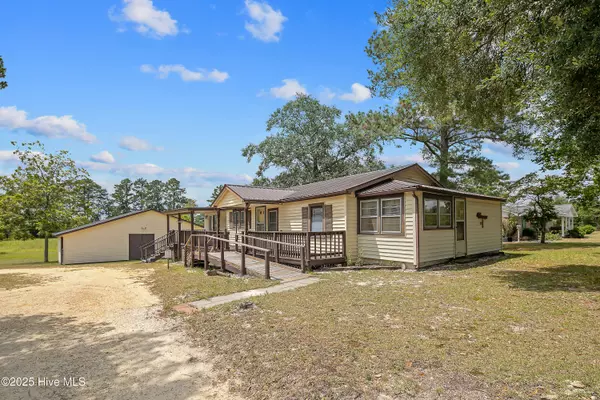East Pointe Real Estate Group
East Pointe Real Estate Group
info@eastpointegroup.com +1(919) 648-48502024 S River RD Autryville, NC 28318
3 Beds
2 Baths
1,478 SqFt
UPDATED:
Key Details
Property Type Single Family Home
Sub Type Single Family Residence
Listing Status Active
Purchase Type For Sale
Square Footage 1,478 sqft
Price per Sqft $118
Subdivision Not In Subdivision
MLS Listing ID 100522267
Style Wood Frame
Bedrooms 3
Full Baths 2
HOA Y/N No
Year Built 1952
Annual Tax Amount $440
Lot Size 0.710 Acres
Acres 0.71
Lot Dimensions 161.29x193.93x161.59x193.90
Property Sub-Type Single Family Residence
Source Hive MLS
Property Description
Location
State NC
County Sampson
Community Not In Subdivision
Zoning R1
Direction From Fayetteville head east on 24. Turn left on Minnie Hall Rd, Turn Left on Southriver Rd, property will be on left. Address to GPS is 2024 Southriver Rd, Autryville
Location Details Mainland
Rooms
Other Rooms Storage, Workshop
Basement None
Primary Bedroom Level Primary Living Area
Interior
Interior Features Master Downstairs, Walk-in Closet(s), Ceiling Fan(s), Walk-in Shower
Heating Heat Pump, Electric
Cooling Central Air
Flooring Carpet, Laminate, Tile
Fireplaces Type None
Fireplace No
Appliance Built-In Microwave, Refrigerator, Range, Dishwasher
Exterior
Parking Features Off Street, On Site
Utilities Available None
Roof Type Metal
Porch Covered, Deck, Enclosed, Porch
Building
Story 1
Entry Level One
Sewer Septic Tank
Water Well
New Construction No
Schools
Elementary Schools Sampson
Middle Schools Sampson
High Schools Sampson
Others
Tax ID 02102905001
Acceptable Financing Cash, Conventional
Listing Terms Cash, Conventional






