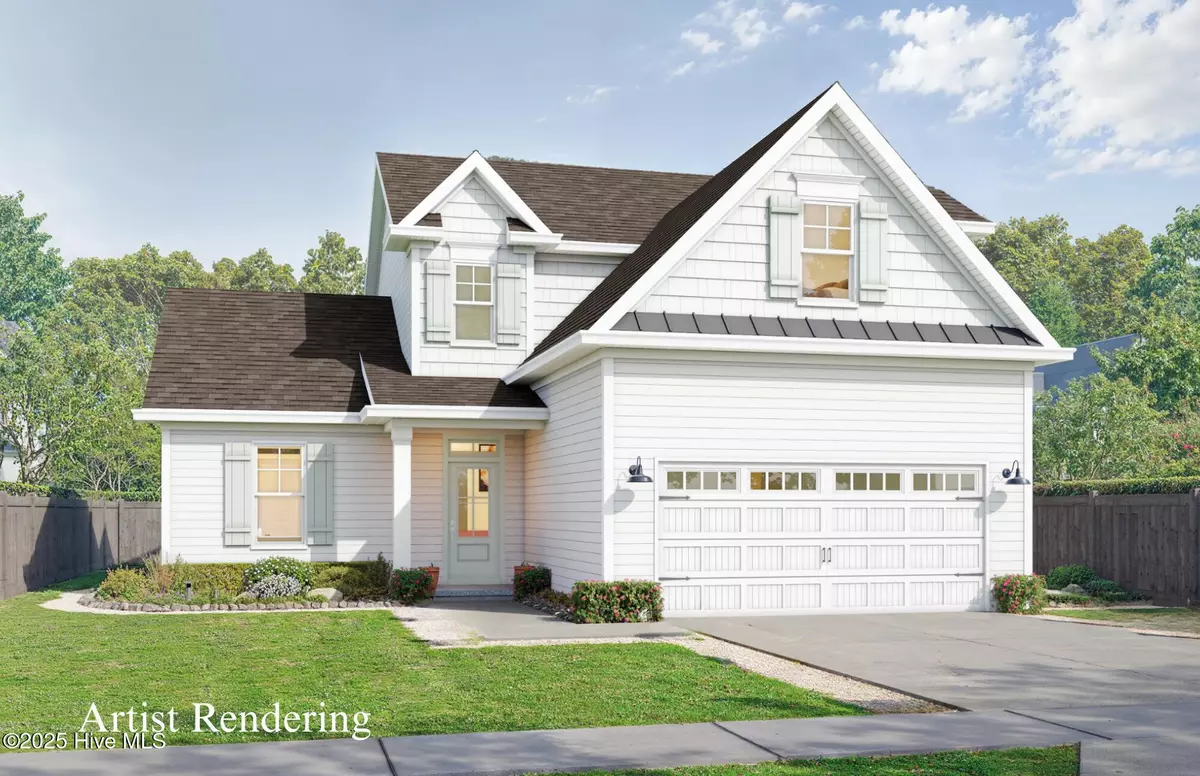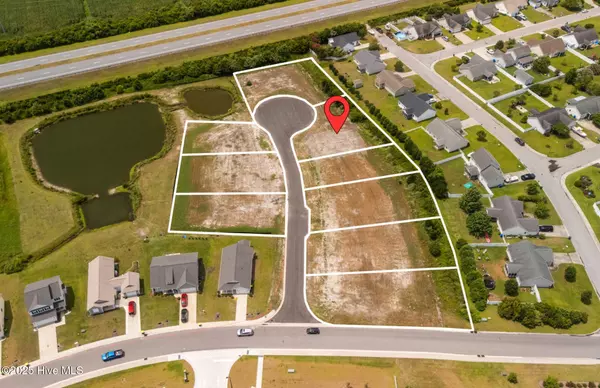East Pointe Real Estate Group
East Pointe Real Estate Group
info@eastpointegroup.com +1(919) 648-4850120 Eastbay Way Beaufort, NC 28516
3 Beds
3 Baths
2,021 SqFt
UPDATED:
Key Details
Property Type Single Family Home
Sub Type Single Family Residence
Listing Status Active
Purchase Type For Sale
Square Footage 2,021 sqft
Price per Sqft $221
Subdivision Palmetto Plantation
MLS Listing ID 100527880
Style Wood Frame
Bedrooms 3
Full Baths 2
Half Baths 1
HOA Fees $600
HOA Y/N Yes
Year Built 2025
Lot Size 0.270 Acres
Acres 0.27
Lot Dimensions 50x142x133x98x145
Property Sub-Type Single Family Residence
Source Hive MLS
Property Description
Location
State NC
County Carteret
Community Palmetto Plantation
Zoning Residential
Direction take live oak to campen road which will run inti professional Park dr in Beaufort, community is on the left. See sign . Lot five is on the right just at the culdesac
Location Details Mainland
Rooms
Basement None
Primary Bedroom Level Primary Living Area
Interior
Interior Features Master Downstairs, Walk-in Closet(s), Solid Surface, Kitchen Island, Ceiling Fan(s)
Heating Electric, Heat Pump
Cooling Central Air
Flooring LVT/LVP, Carpet
Appliance Range, Dishwasher
Exterior
Parking Features On Site, Paved
Garage Spaces 2.0
Utilities Available Sewer Available, Water Available
Amenities Available See Remarks
Roof Type Shingle
Porch Deck
Building
Story 2
Entry Level Two
Foundation Slab
Sewer Municipal Sewer
Water Municipal Water
New Construction Yes
Schools
Elementary Schools Beaufort
Middle Schools Beaufort
High Schools East Carteret
Others
Tax ID 730612778470000
Acceptable Financing Cash, Conventional, FHA, USDA Loan, VA Loan
Listing Terms Cash, Conventional, FHA, USDA Loan, VA Loan






