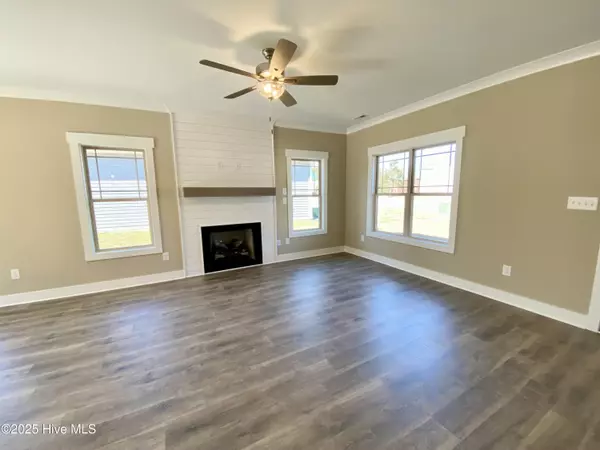
East Pointe Real Estate Group
East Pointe Real Estate Group
info@eastpointegroup.com +1(919) 648-4850104 Kingston CIR Goldsboro, NC 27530
3 Beds
3 Baths
1,823 SqFt
UPDATED:
Key Details
Property Type Single Family Home
Sub Type Single Family Residence
Listing Status Active
Purchase Type For Sale
Square Footage 1,823 sqft
Price per Sqft $191
Subdivision Kingston Place
MLS Listing ID 100530718
Style Wood Frame
Bedrooms 3
Full Baths 2
Half Baths 1
HOA Fees $440
HOA Y/N Yes
Year Built 2025
Lot Size 7,405 Sqft
Acres 0.17
Lot Dimensions See Plat Map
Property Sub-Type Single Family Residence
Source Hive MLS
Property Description
Location
State NC
County Wayne
Community Kingston Place
Zoning Res
Direction Hwy 70 E towards Goldsboro. Take Exit for Patetown Road. Turn right onto Kings Way. Turn left onto Kinston Circle. Home is on the left
Location Details Mainland
Rooms
Primary Bedroom Level Primary Living Area
Interior
Interior Features Master Downstairs, Walk-in Closet(s), Kitchen Island, Pantry, Walk-in Shower
Heating Electric, Heat Pump
Cooling Central Air
Flooring LVT/LVP, Carpet, Laminate
Fireplaces Type Gas Log
Fireplace Yes
Exterior
Parking Features Attached
Garage Spaces 2.0
Utilities Available Water Connected
Amenities Available Maint - Comm Areas, Maint - Roads
Roof Type Shingle
Porch Covered, Porch
Building
Story 2
Entry Level One and One Half
Foundation See Remarks
Sewer Septic Tank
New Construction Yes
Schools
Elementary Schools Tommy'S Road
Middle Schools Norwayne
High Schools Charles Aycock
Others
Tax ID 00771663
Acceptable Financing Cash, Conventional, FHA, USDA Loan, VA Loan
Listing Terms Cash, Conventional, FHA, USDA Loan, VA Loan







