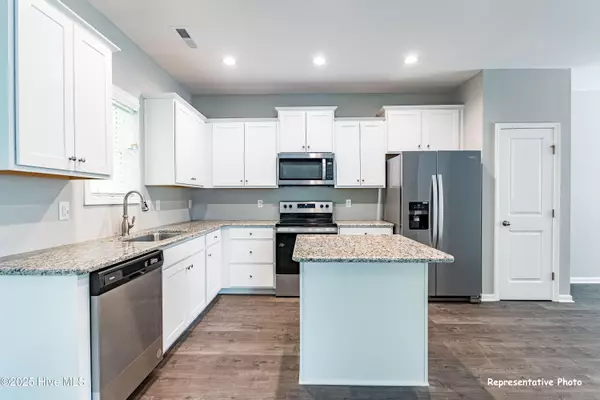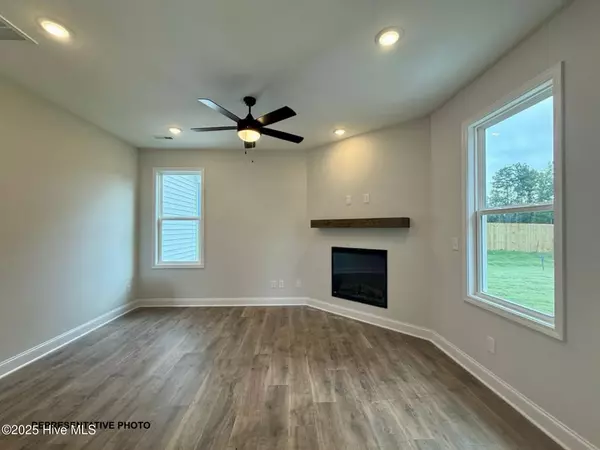
East Pointe Real Estate Group
East Pointe Real Estate Group
info@eastpointegroup.com +1(919) 648-4850271 Cordgrass CT Smithfield, NC 27577
4 Beds
3 Baths
1,395 SqFt
UPDATED:
Key Details
Property Type Single Family Home
Sub Type Single Family Residence
Listing Status Active
Purchase Type For Sale
Square Footage 1,395 sqft
Price per Sqft $209
Subdivision Marin Woods
MLS Listing ID 100530870
Style Wood Frame
Bedrooms 4
Full Baths 2
Half Baths 1
HOA Fees $1,152
HOA Y/N Yes
Year Built 2025
Lot Size 8,712 Sqft
Acres 0.2
Lot Dimensions 50x83x102x34x117
Property Sub-Type Single Family Residence
Source Hive MLS
Property Description
Photos of similar homes and cut sheets are for representation only and may include options, upgrades or elevations not included in this home.
Location
State NC
County Johnston
Community Marin Woods
Zoning RES
Direction From Raleigh, via I-40 E and US-70 E. Take exit 326 for U.S. 70 BUS toward Smithfield. Follow US-70 BUS E to NC-210 W into Smithfield. Turn right onto US-70 BUS E. Turn right onto NC-210 W. Marin Woods will be .7 miles on your right.
Location Details Mainland
Rooms
Primary Bedroom Level Non Primary Living Area
Interior
Interior Features Walk-in Closet(s), Entrance Foyer, Kitchen Island, Ceiling Fan(s), Pantry
Heating Electric, Heat Pump, Zoned
Cooling Central Air, Zoned
Flooring Carpet, Laminate
Appliance Built-In Microwave, Self Cleaning Oven, Dishwasher
Exterior
Parking Features Garage Faces Front, Attached, Concrete, Garage Door Opener
Garage Spaces 2.0
Utilities Available Cable Available, Sewer Connected, Water Connected
Amenities Available Maint - Grounds
Roof Type Shingle
Porch Covered, Porch
Building
Lot Description Cul-De-Sac
Story 2
Entry Level Two
New Construction Yes
Schools
Elementary Schools South Smithfield Elementary School
Middle Schools Smithfield Middle School
High Schools Smithfield/Selma
Others
Tax ID 15077009d
Acceptable Financing Cash, Conventional, FHA, USDA Loan, VA Loan
Listing Terms Cash, Conventional, FHA, USDA Loan, VA Loan







