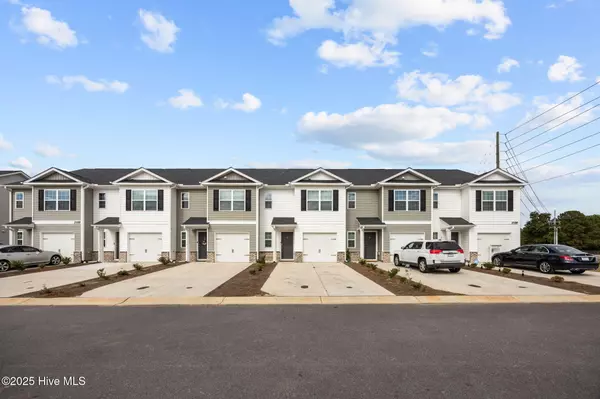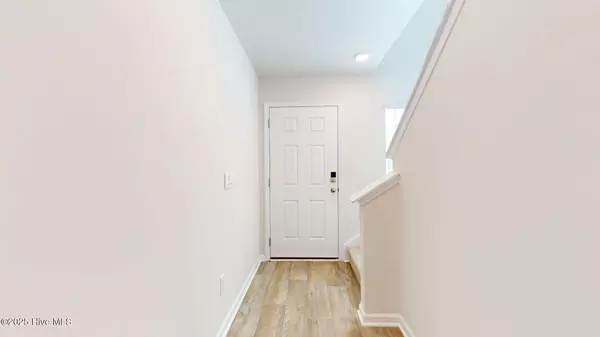
East Pointe Real Estate Group
East Pointe Real Estate Group
info@eastpointegroup.com +1(919) 648-48503100 Tatlock WAY #D Greenville, NC 27834
3 Beds
3 Baths
1,418 SqFt
UPDATED:
Key Details
Property Type Townhouse
Sub Type Townhouse
Listing Status Active
Purchase Type For Sale
Square Footage 1,418 sqft
Price per Sqft $163
Subdivision Carter Ridge
MLS Listing ID 100532487
Style Wood Frame
Bedrooms 3
Full Baths 2
Half Baths 1
HOA Fees $2,160
HOA Y/N Yes
Year Built 2024
Lot Size 1,742 Sqft
Acres 0.04
Lot Dimensions 21 x 89 x 20 x89
Property Sub-Type Townhouse
Source Hive MLS
Property Description
Location
State NC
County Pitt
Community Carter Ridge
Zoning RES
Direction From downtown Greenville take Stantonsburg Rd. to B's Barbeque Road and turn right. Carters Ridge is down on the left.
Location Details Mainland
Rooms
Basement None
Primary Bedroom Level Non Primary Living Area
Interior
Interior Features None
Heating Electric, Heat Pump
Cooling Central Air
Fireplaces Type None
Fireplace No
Appliance Electric Cooktop, Built-In Microwave, Refrigerator, Double Oven, Dishwasher
Exterior
Parking Features Assigned
Utilities Available Other
Amenities Available No Amenities
Roof Type Composition
Porch Patio
Building
Story 2
Entry Level Two
Foundation Slab
Sewer Municipal Sewer
Water Municipal Water
New Construction No
Schools
Elementary Schools Falkland
Middle Schools Farmville Middle School
High Schools Farmville Central High School
Others
Tax ID 89618
Acceptable Financing Cash, Conventional, FHA, Lease Purchase, VA Loan
Listing Terms Cash, Conventional, FHA, Lease Purchase, VA Loan
Virtual Tour https://www.propertypanorama.com/instaview/ncrmls/100532487







