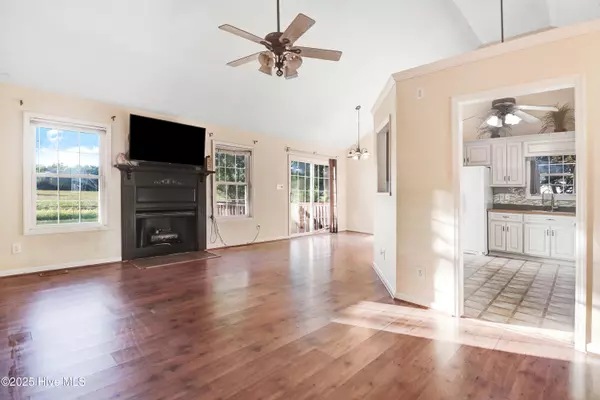
East Pointe Real Estate Group
East Pointe Real Estate Group
info@eastpointegroup.com +1(919) 648-4850125 Heron DR Goldsboro, NC 27534
3 Beds
2 Baths
1,198 SqFt
UPDATED:
Key Details
Property Type Single Family Home
Sub Type Single Family Residence
Listing Status Active
Purchase Type For Sale
Square Footage 1,198 sqft
Price per Sqft $191
Subdivision Heron Creek
MLS Listing ID 100534387
Style Wood Frame
Bedrooms 3
Full Baths 2
HOA Y/N No
Year Built 2002
Lot Size 0.340 Acres
Acres 0.34
Lot Dimensions 100x150x100x150
Property Sub-Type Single Family Residence
Source Hive MLS
Property Description
All three bedrooms are generously sized, with the primary suite boasting an en suite bathroom complete with double vanities for added convenience.
Outside, you'll find a quiet neighborhood setting that's close to schools, shopping, and local amenities.
Seller is offering a $3,000 ''use-as-you-choose'' allowance, giving you the flexibility to personalize the space — whether it's a fresh coat of paint or your own finishing touches.
Don't miss this great opportunity to own a beautiful home.
Location
State NC
County Wayne
Community Heron Creek
Zoning Residential
Direction Google Maps
Location Details Mainland
Rooms
Basement Unfinished
Primary Bedroom Level Primary Living Area
Interior
Interior Features None
Heating Heat Pump, Electric
Exterior
Parking Features Concrete
Garage Spaces 2.0
Utilities Available Water Connected
Roof Type Architectural Shingle
Porch Deck
Building
Story 1
Entry Level One
Sewer Septic Tank
New Construction No
Schools
Elementary Schools Northeast
Middle Schools Norwayne
High Schools Charles Aycock
Others
Tax ID 3632108807
Acceptable Financing Cash, Conventional, FHA, USDA Loan, VA Loan
Listing Terms Cash, Conventional, FHA, USDA Loan, VA Loan







