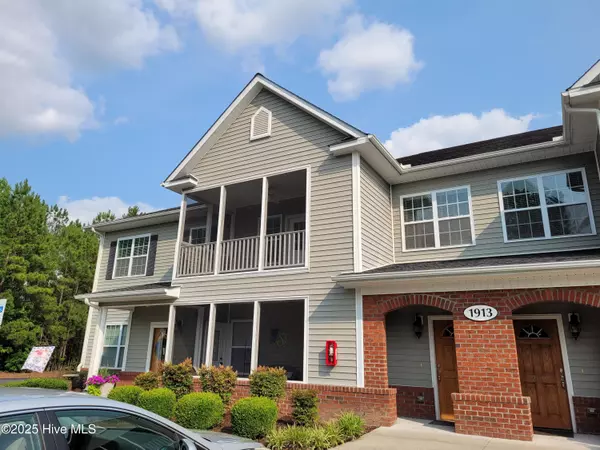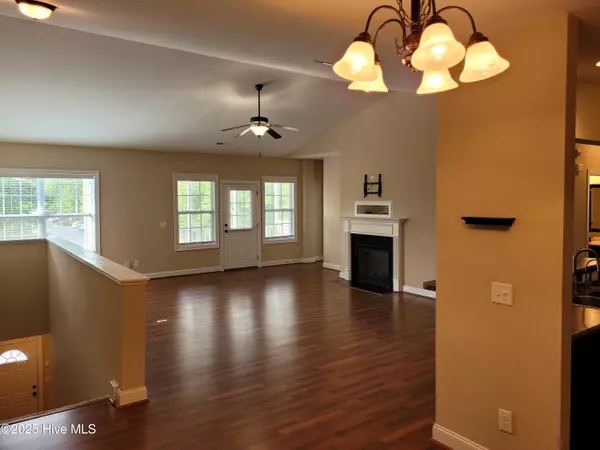
East Pointe Real Estate Group
East Pointe Real Estate Group
info@eastpointegroup.com +1(919) 648-48501913 Covengton WAY #203 Greenville, NC 27858
2 Beds
2 Baths
1,640 SqFt
UPDATED:
Key Details
Property Type Condo
Sub Type Condominium
Listing Status Active
Purchase Type For Rent
Square Footage 1,640 sqft
Subdivision Covengton Square
MLS Listing ID 100536321
Style Wood Frame
Bedrooms 2
Full Baths 2
HOA Y/N Yes
Year Built 2014
Property Sub-Type Condominium
Source Hive MLS
Property Description
Location
State NC
County Pitt
Community Covengton Square
Direction Take E Arlington Blvd to Covengton Way
Location Details Mainland
Rooms
Basement None
Primary Bedroom Level Primary Living Area
Interior
Interior Features Walk-in Closet(s), High Ceilings, Whirlpool, Ceiling Fan(s), Walk-in Shower
Heating Electric, Heat Pump
Cooling Central Air
Flooring LVT/LVP
Window Features Thermal Windows
Appliance Electric Oven, Built-In Microwave, Washer, Refrigerator, Range, Dryer, Disposal, Dishwasher
Laundry Laundry Room
Exterior
Exterior Feature Balcony
Parking Features Paved
Utilities Available Cable Available
Amenities Available Clubhouse, Community Pool, Fitness Center, Maint - Comm Areas, Pest Control
Porch Covered
Building
Story 2
Entry Level Two
Sewer Public Sewer
Water Public
Structure Type Balcony
Schools
Elementary Schools Eastern Elementary
Middle Schools E B Aycock
High Schools J.H. Rose High School
Others
Tax ID 82503
Virtual Tour https://www.propertypanorama.com/instaview/ncrmls/100536321







