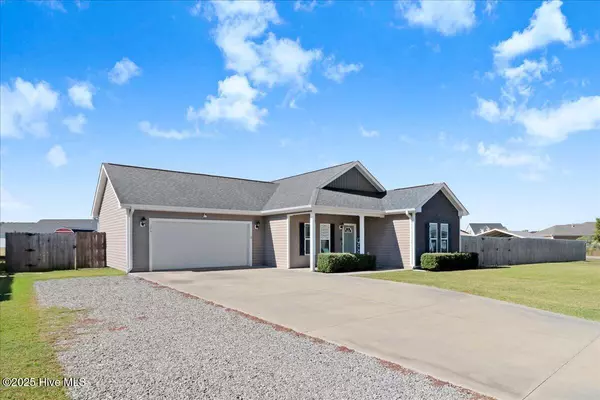
East Pointe Real Estate Group
East Pointe Real Estate Group
info@eastpointegroup.com +1(919) 648-4850106 Kenison WAY Pikeville, NC 27863
3 Beds
2 Baths
1,542 SqFt
UPDATED:
Key Details
Property Type Single Family Home
Sub Type Single Family Residence
Listing Status Active
Purchase Type For Sale
Square Footage 1,542 sqft
Price per Sqft $188
Subdivision Settlers Pointe
MLS Listing ID 100536842
Style Wood Frame
Bedrooms 3
Full Baths 2
HOA Y/N No
Year Built 2014
Lot Size 0.380 Acres
Acres 0.38
Lot Dimensions 162x197x196
Property Sub-Type Single Family Residence
Source Hive MLS
Property Description
Location
State NC
County Wayne
Community Settlers Pointe
Zoning Residential
Direction Wayne memorial dr to Antioch rd. Right onto Big Daddys. Left into Settlers Pointe. Turn left onto Kenison Way. Home on right.
Rooms
Basement None
Interior
Interior Features None
Heating Electric, Heat Pump
Cooling Central Air
Flooring LVT/LVP
Furnishings Unfurnished
Appliance Built-In Microwave, Refrigerator, Range, Dishwasher
Laundry Dryer Hookup, Washer Hookup
Exterior
Exterior Feature None
Parking Features Concrete
Garage Spaces 2.0
Pool None
Utilities Available None
Roof Type Composition
Porch None
Building
Lot Description Level
Story 1
Entry Level One
Foundation Slab
Water Public
Structure Type None
New Construction No
Schools
Elementary Schools Northeast
Middle Schools Norwayne
High Schools Charles Aycock
Others
Tax ID 3633426505
Acceptable Financing Cash, Conventional, FHA, VA Loan
Listing Terms Cash, Conventional, FHA, VA Loan
Special Listing Condition Standard







