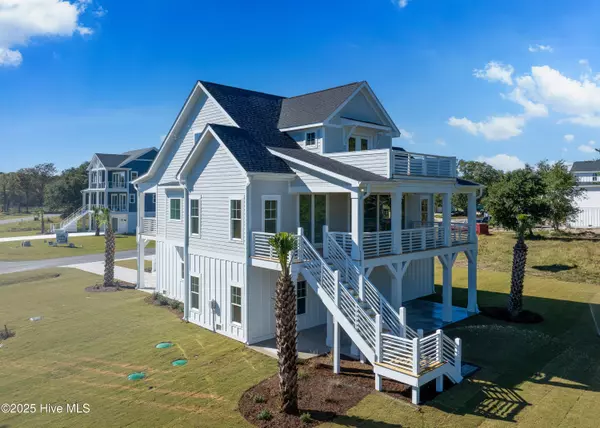
East Pointe Real Estate Group
East Pointe Real Estate Group
info@eastpointegroup.com +1(919) 648-4850141 Bethea ST Holly Ridge, NC 28445
3 Beds
3 Baths
2,350 SqFt
UPDATED:
Key Details
Property Type Single Family Home
Sub Type Single Family Residence
Listing Status Active
Purchase Type For Sale
Square Footage 2,350 sqft
Price per Sqft $412
Subdivision Redd'S Cove
MLS Listing ID 100537376
Style Wood Frame
Bedrooms 3
Full Baths 2
Half Baths 1
HOA Fees $1,800
HOA Y/N Yes
Year Built 2025
Lot Size 0.931 Acres
Acres 0.93
Lot Dimensions 255x184x251x133
Property Sub-Type Single Family Residence
Source Hive MLS
Property Description
Glide effortlessly between floors with your own private elevator. The main level is the heart of the home, featuring meticulously designed living, dining, and kitchen spaces where every detail reflects elegance and comfort. The luxurious master suite is also conveniently located here, providing a true private retreat with a spacious bedroom and private ensuite.
Extend your living space onto the inviting covered porches, complete with beautiful tongue and groove ceilings—the perfect spot to relax and soak in the peaceful views. Upstairs, two additional bedrooms share access to a private deck overlooking stunning water vistas.
The ground level offers fantastic flexibility with two garage areas and unfinished space, ready for you to design the perfect personalized area—a home gym, workshop, or recreation room!
As a resident, you'll enjoy unparalleled access to the best of coastal life: a private boat ramp, secure kayak and canoe storage, and a waterfront cabana for outdoor enjoyment.
Your dream coastal lifestyle starts here.
Location
State NC
County Onslow
Community Redd'S Cove
Zoning RA
Direction From HWY 17 turn right onto sound road, continue left onto Holly Ridge Rd. Take right onto Hardison Rd, take left onto Bethea St.
Location Details Mainland
Rooms
Primary Bedroom Level Primary Living Area
Interior
Interior Features Master Downstairs, Walk-in Closet(s), High Ceilings, Entrance Foyer, Kitchen Island, Ceiling Fan(s), Elevator, Pantry
Heating Electric, Heat Pump
Cooling Central Air
Flooring LVT/LVP, Carpet, Tile
Fireplaces Type Gas Log
Fireplace Yes
Appliance Built-In Microwave, Built-In Electric Oven, Refrigerator, Dishwasher
Exterior
Parking Features Concrete, On Site
Garage Spaces 2.0
Utilities Available Sewer Connected, Water Connected
Amenities Available Waterfront Community, Boat Dock, Boat Slip - Not Assigned, Cabana, Gated, Maint - Comm Areas, Maint - Grounds, Maint - Roads, Playground, Ramp, Storage
Waterfront Description None
View Canal, ICW View, Sound View, Water
Roof Type Architectural Shingle
Porch Covered, Deck, Porch
Building
Story 2
Entry Level Two
Foundation Other
Sewer Community Sewer
Water Municipal Water
New Construction Yes
Schools
Elementary Schools Coastal Elementary
Middle Schools Dixon
High Schools Dixon
Others
Tax ID 749-6.16
Acceptable Financing Cash, Conventional, FHA, VA Loan
Listing Terms Cash, Conventional, FHA, VA Loan
Virtual Tour https://my.matterport.com/show/?m=2f7fbKe31SX&mls=1







