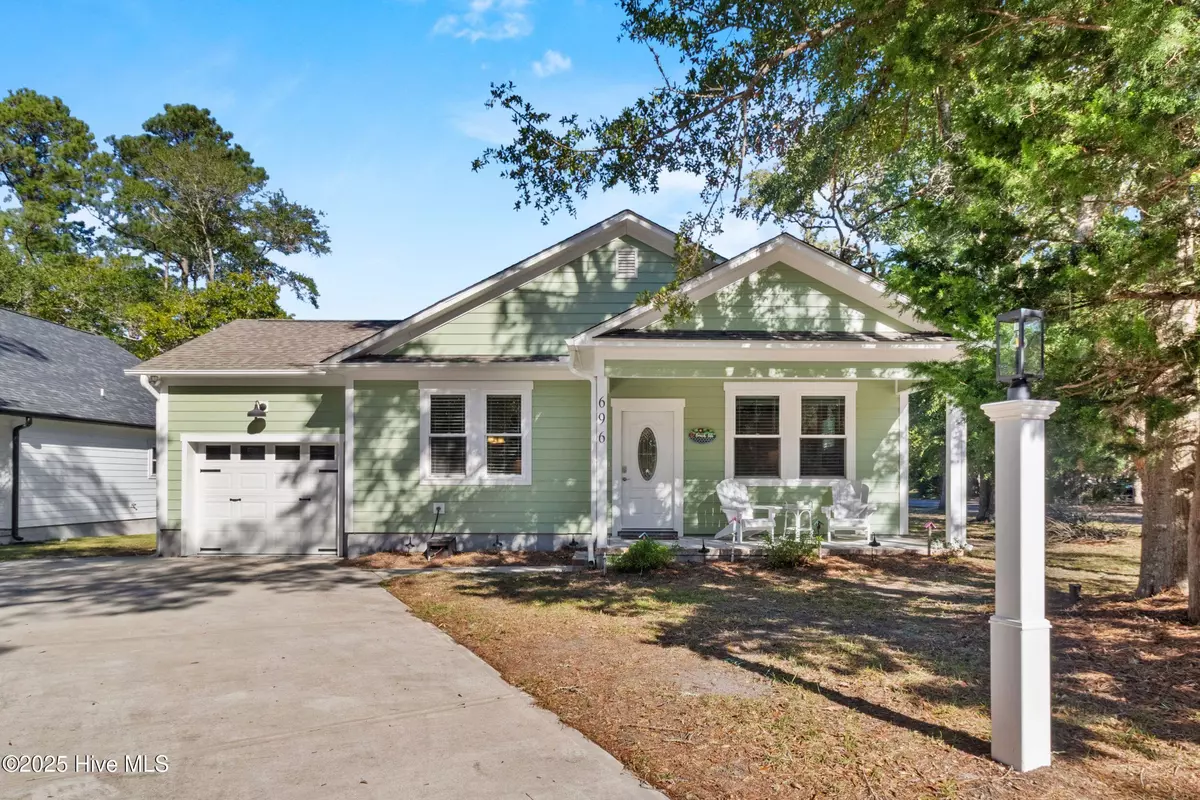
East Pointe Real Estate Group
East Pointe Real Estate Group
info@eastpointegroup.com +1(919) 648-4850696 Folly DR Bolivia, NC 28422
3 Beds
2 Baths
1,277 SqFt
UPDATED:
Key Details
Property Type Single Family Home
Sub Type Single Family Residence
Listing Status Active
Purchase Type For Sale
Square Footage 1,277 sqft
Price per Sqft $274
Subdivision River Run Plantation
MLS Listing ID 100537622
Style Wood Frame
Bedrooms 3
Full Baths 2
HOA Fees $740
HOA Y/N Yes
Year Built 2022
Annual Tax Amount $1,203
Lot Size 9,496 Sqft
Acres 0.22
Lot Dimensions 69 x 132 x 74 x 124
Property Sub-Type Single Family Residence
Source Hive MLS
Property Description
Built in 2022, this 3-bedroom, 2-bathroom home sits on a desirable corner lot, just steps away from the community swimming pool. Designed for modern living, the home features 9-foot ceilings and 8mm LVP flooring throughout, offering both durability and style. The kitchen showcases granite countertops, stainless steel appliances, and plenty of cabinetry for storage.
The primary suite is a true haven, complete with a walk-in closet and a custom tiled walk-in shower. Enjoy year-round coastal breezes from your screened-in porch, the perfect spot for morning coffee or evening relaxation. A Lorex security system is included for added peace of mind.
River Run Plantation is a gated community known for its natural beauty and amenities, including upgraded app-access security gates, a fishing pier with views of Oak Island and Holden Beach, three stocked fishing ponds, a small vessel launch, community clubhouse, swimming pool, and tennis/pickleball courts.
This home combines comfort and a vibrant coastal lifestyle! All within minutes of beaches, shopping, and dining.
Don't miss your chance to call 696 Folly Drive home!
Location
State NC
County Brunswick
Community River Run Plantation
Zoning Co-R-7500
Direction Hwy 211 to Sunset Harbor Road. Turn right into River Run Plantation Stay on Folly Drive Home will be on right
Location Details Mainland
Rooms
Primary Bedroom Level Primary Living Area
Interior
Interior Features Walk-in Closet(s), High Ceilings, Ceiling Fan(s), Walk-in Shower
Heating Electric, Heat Pump
Cooling Central Air
Flooring LVT/LVP, Tile
Fireplaces Type None
Fireplace No
Appliance Electric Oven, Built-In Microwave, Refrigerator, Disposal, Dishwasher
Exterior
Parking Features Garage Faces Front, Attached
Garage Spaces 1.0
Utilities Available Water Connected
Amenities Available Roof Maintenance, Barbecue, Basketball Court, Boat Dock, Clubhouse, Community Pool, Game Room, Gated, Maint - Roads, Meeting Room, Pickleball, Ramp
Roof Type Architectural Shingle
Porch Covered, Patio, Porch, Screened
Building
Lot Description Corner Lot
Story 1
Entry Level One
Foundation Slab
Sewer Septic Tank
New Construction No
Schools
Elementary Schools Virginia Williamson
Middle Schools Cedar Grove
High Schools South Brunswick
Others
Tax ID 217ma126
Acceptable Financing Cash, Conventional, FHA, VA Loan
Listing Terms Cash, Conventional, FHA, VA Loan
Virtual Tour https://www.zillow.com/view-imx/06aeafe9-62df-46c6-8449-017685a0a77b?setAttribution=mls&wl=true&initialViewType=pano&utm_source=dashboard







