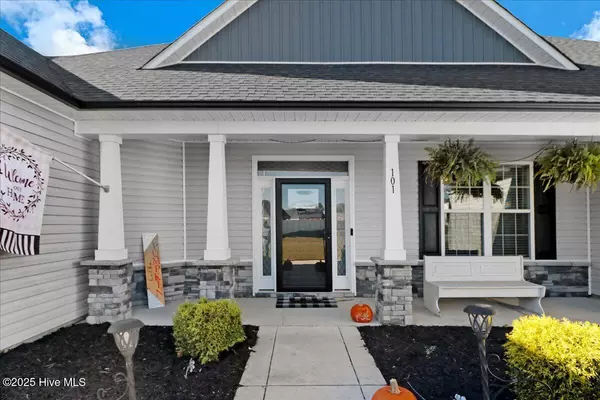
East Pointe Real Estate Group
East Pointe Real Estate Group
info@eastpointegroup.com +1(919) 648-4850101 Jeter DR Pikeville, NC 27863
4 Beds
4 Baths
3,030 SqFt
Open House
Mon Jan 05, 5:00pm - 7:00pm
UPDATED:
Key Details
Property Type Single Family Home
Sub Type Single Family Residence
Listing Status Active
Purchase Type For Sale
Square Footage 3,030 sqft
Price per Sqft $160
Subdivision Goose Creek
MLS Listing ID 100537747
Style Wood Frame
Bedrooms 4
Full Baths 3
Half Baths 1
HOA Fees $100
HOA Y/N Yes
Year Built 2020
Lot Size 0.910 Acres
Acres 0.91
Lot Dimensions 77x112x39x15x45x11x274x143x143
Property Sub-Type Single Family Residence
Source Hive MLS
Property Description
Location
State NC
County Wayne
Community Goose Creek
Zoning Rural/Agricultu
Direction Take US-13 S/US-70 W, Claridge Nursery Rd and Nor-Am Rd to Ruth Dr, Right on Jeter Dr.
Rooms
Other Rooms Workshop
Basement None
Interior
Interior Features None
Heating Electric, Heat Pump
Cooling Central Air
Flooring LVT/LVP, Carpet
Appliance Built-In Microwave, Range, Dishwasher
Laundry Dryer Hookup, Washer Hookup
Exterior
Exterior Feature None
Parking Features Concrete
Garage Spaces 5.0
Pool None
Utilities Available Water Connected
Amenities Available Maintenance Common Areas, Maintenance Roads
Waterfront Description None
Roof Type Composition
Accessibility None
Porch Porch
Building
Lot Description Open Lot
Story 1
Entry Level One
Foundation Slab
Water Public
Structure Type None
New Construction No
Schools
Elementary Schools Northwest Elementary School
Middle Schools Norwayne
High Schools Charles Aycock
Others
Tax ID 2683745488
Acceptable Financing Cash, Conventional, FHA, VA Loan
Listing Terms Cash, Conventional, FHA, VA Loan
Special Listing Condition Standard







