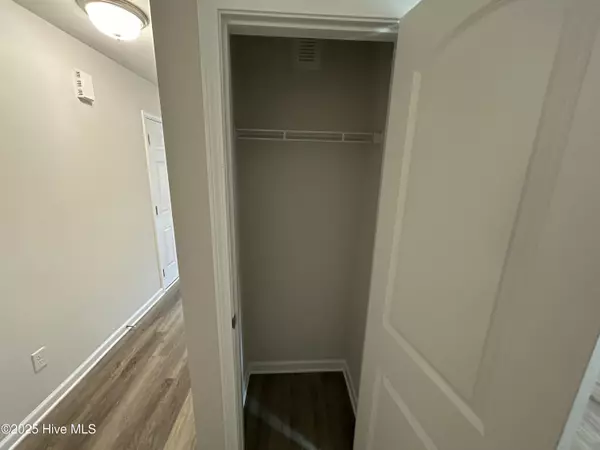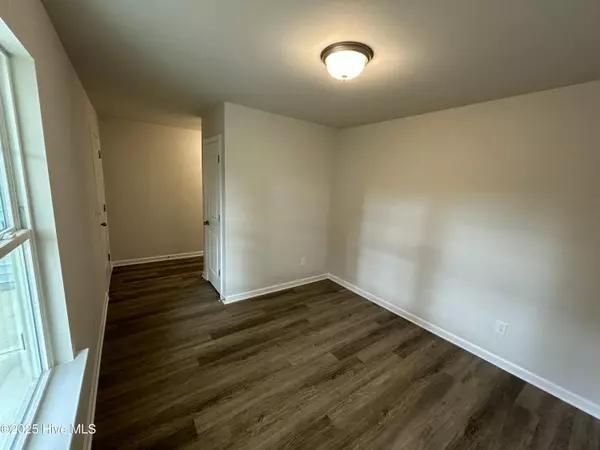
East Pointe Real Estate Group
East Pointe Real Estate Group
info@eastpointegroup.com +1(919) 648-48502140 Mcnair RD Tarboro, NC 27886
4 Beds
3 Baths
1,710 SqFt
UPDATED:
Key Details
Property Type Single Family Home
Sub Type Single Family Residence
Listing Status Active
Purchase Type For Sale
Square Footage 1,710 sqft
Price per Sqft $152
Subdivision Not In Subdivision
MLS Listing ID 100538766
Style Wood Frame
Bedrooms 4
Full Baths 2
Half Baths 1
HOA Y/N No
Year Built 2025
Lot Size 0.460 Acres
Acres 0.46
Lot Dimensions 100'x200'
Property Sub-Type Single Family Residence
Source Hive MLS
Property Description
Location
State NC
County Edgecombe
Community Not In Subdivision
Zoning res
Direction From US 64 exit 484 and go north. Travel a mile and the home is the 5th new construction home on the left.
Location Details Mainland
Rooms
Primary Bedroom Level Non Primary Living Area
Interior
Interior Features Vaulted Ceiling(s), Entrance Foyer, Ceiling Fan(s)
Heating Heat Pump, Electric, Zoned
Cooling Zoned
Flooring LVT/LVP, Carpet
Fireplaces Type None
Fireplace No
Window Features Thermal Windows
Exterior
Parking Features Garage Faces Front, Concrete, Garage Door Opener
Garage Spaces 2.0
Utilities Available Water Connected
Roof Type Architectural Shingle
Porch Patio, Porch
Building
Story 2
Entry Level Two
Foundation Slab
Sewer Municipal Sewer, Septic Tank
Water Municipal Water
New Construction Yes
Schools
Elementary Schools Stocks
Middle Schools Patillo
High Schools Tarboro
Others
Tax ID 471857922500
Acceptable Financing Cash, Conventional, FHA, USDA Loan, VA Loan
Listing Terms Cash, Conventional, FHA, USDA Loan, VA Loan
Virtual Tour https://www.propertypanorama.com/instaview/ncrmls/100538766







